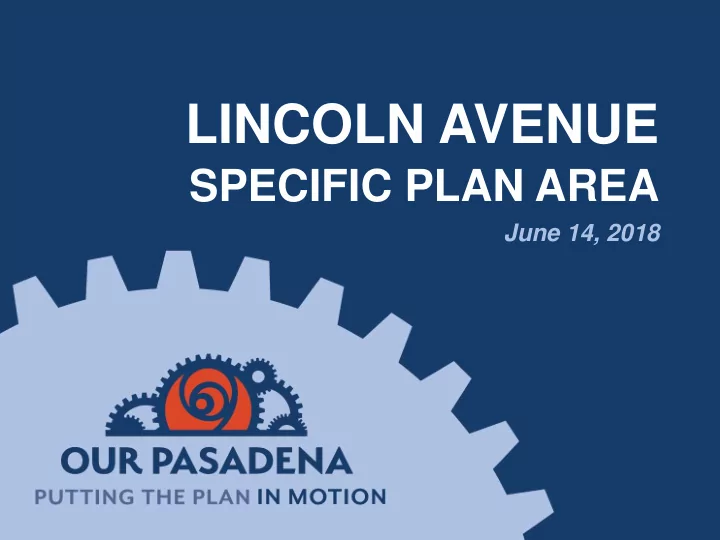

LINCOLN AVENUE SPECIFIC PLAN AREA June 14, 2018
WELCOME
Workshop Agenda Introduction Provide information about the program and introduce the team Background Information Share information about the Lincoln Avenue Specific Plan area Small Group Discussion Engage in a conversation with the community about the future
BACKGROUND The 2015 General Plan
Pasadena’s General Plan Land Use Diagram Sets forth a long-term vision and plan for how the City should grow and develop Development Capacities “ Policy 1.3 De Devel velopment Cap apac acities. Regulate building intensity and population density consistently with the ” designations established by the Land Use Diagram.
Regulating Development Specific Plans and the Zoning Code Implementation Building Type Building Intensity Building Form Use Type Design
PUTTING THE PLAN IN MOTION What is ‘Our Pasadena’?
Updating Existing Rules • Create tailored development regulations to address building form, Program uses, and density that reflect community values • Create new Zoning Districts to correspond with the new Land Use objectives Designations (e.g., Mixed-Use and R&D Flex) • Create concise and understandable rules and regulations
Program Timeline
LINCOLN AVENUE SPECIFIC PLAN AREA Getting specific
Lincoln Avenue
Existing Land Use Commercial Residential Commercial Industrial Institutional Residential
North of the 210 Freeway B A C B D A E F C D E F
South of the 210 Freeway G H G H I J I J K L K L
Building Heights 1 Story 1 Story 2 Stories 2 Stories
Setbacks and Public Realm Insert pics Buildings with zero foot setbacks Buildings with 20 foot setbacks Setback with large surface parking lot Narrow sidewalks with parkways
PLANNING FOR TOMORROW What is envisioned for this area?
General Vision for Lincoln Avenue Low Variety of housing options Commercial Provide new opportunities for all types of housing Medium including multi-family and mixed-used development. Residential Economic Revitalization Facilitate opportunities for new development that Institutional provide neighborhood serving uses and employment opportunities. Medium Mixed Use Low Neighborhood compatibility Commercial Support new development that is compatible with adjoining residential neighborhoods. Enjoyable environment Low Enrich the pedestrian environment through well designed Residential projects and pleasing streetscapes.
Refining the Vision Housing General Plan: Commercial Dwelling Units/Acre Mid-Rise Specific Plan: “Retail”
SMALL GROUP DISCUSSION Let’s talk about the details
Discussion Objectives • Refine the General Plan’s policies for land use and community character as they specifically apply to the Lincoln Avenue Specific Plan area • Hear your ideas about how we can develop the neighborhood’s identity • Understand what types of housing and commercial uses would be most appropriate for the corridor
CONCLUSION What’s next?
Other Upcoming Workshops Tonight’s Meeting
THANK YOU
Recommend
More recommend