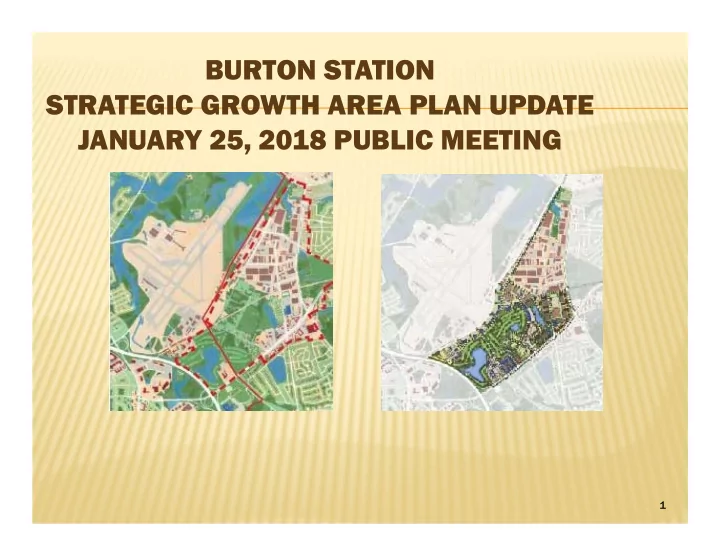

BURTON STATION STRATEGIC GROWTH AREA PLAN UPDATE JANUARY 25, 2018 PUBLIC MEETING 1
PRESENTATION OUTLINE History of the Burton Station SGA Plan Changes since the Plan Adoption City Infrastructure Projects Update Roadways Storm water Pump Station Fire Station Roadway future phases Burton Station SGA Plan Update Next Steps 2
PLAN ADOPTION – JANUARY 27, 2009 3 Alternatives Presented for Burton Station Village: Option 1 – Option 3 – Option 2 - Predominately Low Predominately High Predominately High Density Residential Density Commercial Density Residential 3
PLAN ADOPTION – JANUARY 27, 2009 Stakeholders Chose Option 1: Low Density Residential 31 existing homes 38 new single family homes Corner shop Senior Living Facility Community Center Memorial Park Relocate Golf Course Truncate Burton Station Rd, add loop road 4
WHERE ARE WE NOW? Things have changed – Time for Plan Update No More Golf Course Outlet Mall Developed Road network changed (Wesleyan Dr. is now Premium Outlet Blvd, Burton Station Rd will now need to remain open to Miller Store Rd) 381-Unit Apartment Project Approved Airport Authority Re- zoned their property to I-1 in 2017 5
WHERE ARE WE NOW? 6
Burton Crossing Proposed B2 Rezoning 7
PROPOSED INFRASTRUCTURE Roadways Burton Station Road Tolliver Road Storm Water Outfall Improvements Sanitary Sewer Pump Station Fire Station Future Phases 8
Burton St Bu on Station R ation Road ad Northampton Blvd to Tim Rd Tolliv lliver R er Road ad 300‘ west of Burton Station Road to RR Total Project Cost • $15 million Construction • awarded January 2018 Construction start • early 2018 Construction • completion Summer 2019 9
Bur Burton St on Station R ation Road ad Tolliver Road 10
BS L BS Lake Ou Outfall all Impr Improvements ements Scope: Piping and concrete flume from lake to Diamond Springs Road Cost Participation Agreement: City design and acquire property; Developer to Construct Total Project Cost • $1.5 million Acquisition • Completion Early 2018 Construction start • Spring 2018 Construction • Completion Fall 2018 11
Sanitar Sanitary Se Sewer r Pump mp Station Station New sewer pump station to • serve projected development Total Project Cost = $2.15 • million Construction start Summer • 2018 Construction Completion • Summer 2019 12
PROPOSED FIRE/EMS STATION Project Schedul Project Schedule/Cost ost Design: May 2017 – Jun 2018 Construction: Aug 2018 – Nov 2019 Total CIP Funding $7,810,000 Tolliver Road Pr Proj ojec ect Summar Summary 14,300 Square Feet • 3-Apparatus Bays • One Engine Company • One Ladder Company • Technical Rescue Capabilities • EMS Advanced Life Support Unit • Mass Casualty Incident Support Unit • 13
Tolliv lliver R er Road ad Ext Extension nsion Extension of Tolliver Road from RR to Air Rail Avenue and Improvements along Air Rail Avenue to Thurston Avenue Project provides curb and • gutter, sidewalks, sewer, water, storm water, LED street lights and relocates an existing pump station Design start early 2018 • Not funded for construction • 14
Bu Burton St on Station Ext ation Extension nsion Extends Burton Station • Road improvements from Tim Road to Miller Store Road Not funded • 15
LAND USE CONSIDERATIONS FOR BURTON STATION VILLAGE Due to the changes mentioned earlier, it is time to take another look at the land use designation for Burton Station Village: Current Single Family Residential High Density Residential High Density Commercial Mixed use (Multi-family and Commercial) 16
EXAMPLE OF PREDOMINATELY HIGH DENSITY COMMERCIAL NEIGHBORHOOD 17
EXAMPLE OF PREDOMINATELY HIGH DENSITY RESIDENTIAL NEIGHBORHOOD 18
EXAMPLE OF MIXED USE NEIGHBORHOOD 19
DEVELOPMENT OF OPEN SPACE STRATEGY A greenway/park system should be developed to replace the former existing and planned golf course. This system will serve to provide buffers and appropriate connections between land uses. 20
NORFOLK’S LAKE WRIGHT CONCEPTUAL OPEN SPACE PLAN 21
EXAMPLE OF MULTI-USE TRAIL AROUND A WATER FEATURE 22
PROPOSED TIMELINE– SGA PLAN UPDATE Hold a Public Meeting with Burton Station Village Meeting on Jan. 25, 2018 Hold a Public Meeting in February, 2018 Brief Planning Commission and City Council on Draft Plan changes in March/April Complete Draft Plan amendment and schedule for April/May Planning Commission meeting 23
DISCUSSION 24
Recommend
More recommend