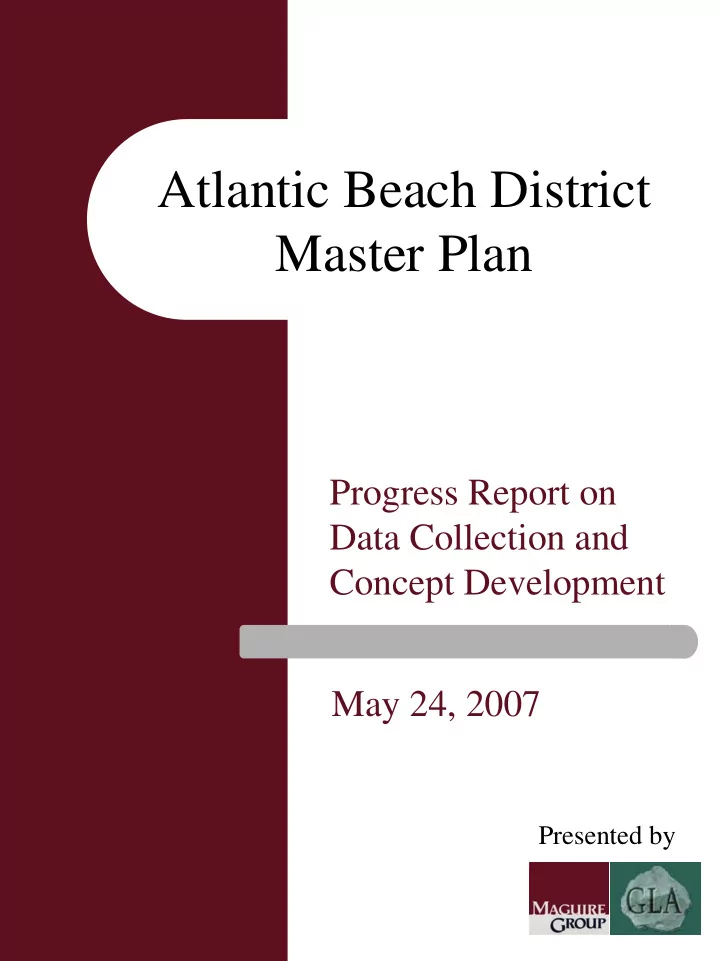

Atlantic Beach District Master Plan Progress Report on Data Collection and Concept Development May 24, 2007 Presented by
Vision “to become a more pedestrian-oriented, attractive and vibrant commercial village that serves the surrounding residences, seasonal visitors, and the Town.”
Goals • Create a walkable area • Provide safe traffic flow • Provide safe and efficient parking • Identify opportunities to benefit local residents and businesses • Identify options to promote private development and redevelopment consistent with the vision of the district
Objectives • Reduce traffic congestion • Provide adequate parking • Create safe, pedestrian-friendly streets • Make room for bikes • Encourage high quality site and building design • Establish a mix of uses that meets the needs of the residential neighborhood and seasonal visitors • Improve the small-business climate • Create a sense of place
STUDY AREA
Workshop Feb. 28th • Traffic volumes are not the issue, but circulation of traffic is – Crescent Rd and Wave Ave are used at short-cuts – It is difficult to make a left out of Briarwood Ave – The signal at Aquidneck Ave and Purgatory Rd • Eastbound traffic on Purgatory Rd does not yield • It is difficult for pedestrians to cross • There are limited signs to direct traffic
Workshop Feb. 28th • Aesthetics, Signage, & Landscaping – Maintain views to the water – The area needs elements to make it attractive. – Utilities should be put underground – Landscaping should screen parking lots – Keep buildings set back from sidewalk – Traffic directed through area to reach Newport Bridge – Rt 138A northbound is not clearly signed at Purgatory Road • Public Spaces – The locations of public rights-of-way need to be clearly marked – Use a bridge to connect Dunlap-Wheeler Park with Easton’s Beach
Workshop Feb. 28th • Pedestrians & Walkability – Sidewalks are in bad condition, not wide enough, and need to be safer – It is difficult to cross at crosswalks (too dark at night in some cases) • Parking – Illegal and overtime parking – Employees of businesses park in neighborhood – School grounds are used as beach parking – New businesses will not be attracted to the area if there is no space for parking
LOT LINES
Smooth flow OVERVIEW Add gatew ay Pedestrian Friendly Cross Section… Possible Possible scenic scenic w alkw ay w alkw ay T intersection added green space Complete Pedestrian Park and Loop Promenade Treatment Reduce conflicts Bridge to Boardw alk Add Traffic Redirect Calming pedestrian flow Connect to boardw alk
VALLEY RD. AT AQUIDNECK AVE EXISTING INTERSECTION
VALLEY RD. AT AQUIDNECK AVE ROUNDABOUT
AQUIDNECK AVENUE EXISTING SECTION PROPOSED SECTION
AQUIDNECK AVENUE PROPOSED SECTION
EXISTING SIDEWALKS DON’T MEET STANDARDS FOR PERSONS WITH DISABILITIES PROPOSED SIDEWALKS WOULD BE FULLY ADA COMPLIANT
AQUIDNECK AVENUE EXISTING SECTION On-street parking could add up to 39 new metered spaces PROPOSED SECTION
A wider sidewalk could accommodate plantings, street furniture, banners and kiosks
NEWPORT AVENUE
NEWPORT AVENUE EXISTING CONDITION
NEWPORT AVENUE PROPOSED PARK
CRESCENT ROAD
TRAFFIC MOVEMENTS CONFLICT AT CRESCENT RD, BRIARWOOD AND AQUIDNECK AVE.
CLOSING CRESCENT ROAD WOULD REDUCE CONFLICT
PURGATORY ROAD Drivers ignore the yield signs at Purgatory Road and drive through the neighborhood at high speed
PURGATORY ROAD A “bump-out” at Aquidneck Ave. and Purgatory Rd. could reduce speeding and improve sidewalks.
DUNLAP WHEELER PARK & PROMENADE A scenic A scenic Walkw ay could Walkw ay could People come be constructed be constructed and go along the along the through the reservoir berm berm reservoir parking lot. Pedestrian Flow could be redirected Most of the park fronts on the stream, not the beach. A bridge could be Only a small installed to part has beach connect to the frontage. boardw alk
DUNLAP WHEELER PARK EXISTING
DUNLAP WHEELER PARK IDEA 1
DUNLAP WHEELER PARK IDEA 2
DUNLAP WHEELER PARK IDEA 3
New Wooden Bridge Rehabilitated Historic Bridge
Summary • Pedestrian friendly streetscape • 4 intersection improvements • 57 new parking spaces – 39 on-street – 18 at Newport Ave • 8,900 sf of public greenspace
Streetscape Plan • Gateway treatments – Roundabout at Valley Road – Dunlap-Wheeler Park • Signs, banners, kiosk at park • Public spaces – Newport Avenue; Dunlap-Wheeler Park • Pedestrian amenities (benches, receptacles) – West side of Aquidneck Ave: 8-foot sidewalk – East side of Aquidneck Ave: 5-foot sidewalk • Sidewalk and crosswalk improvements • Landscaping – Limited trees on west side, planters • Lighting for pedestrians • On-street parking east side of Aquidneck Avenue
Implementation • Neighborhood Business Association – Forum to discuss and solve common problems – Advocacy for civic improvements – Promotion of area and local businesses through printed materials, business websites, etc. – Plan local events at park – Development of design standards • RIDOT – State roadway improvements at intersections – ADA sidewalk improvements – Bridge recycling program • Town – Business improvement district/overlay – Leg work for funding: state, federal – CIP: incremental improvements
Implementation • National Grid – Long range – Moving utilities underground • Private Investment (businesses and residents) – Façade improvements to buildings – Beautify your property with landscape treatments – Promote other local businesses to customers and friends – Patronize local businesses – Support local events in district sponsored by the town and business association
Implementation • Short Term Strategies – Business Association • Partner with Town on beautification efforts • Hold events at parks • Develop local promo materials – Public/Private Coordination • Coordinate funding for physical exterior improvements • District signs and banner system • Gateway treatment at park • Park at Newport Avenue • Long Term Strategies – Working with RIDOT • ADA compliance with sidewalks • Intersection improvements • Enhancement Program – Town leverages funding • CDBG funds for economic development
Atlantic Beach District Master Plan DISCUSSION Presented by
Recommend
More recommend