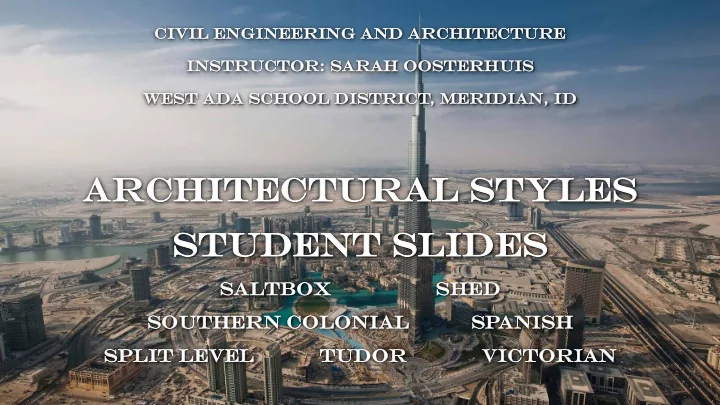

CIVIL VIL ENGINEERI NEERING G AND ARCHITE CHITECTUR CTURE INS NSTRU TRUCTO CTOR: R: SA SARAH RAH OOSTE TERHU RHUIS WEST ST ADA SCHOO HOOL DISTRI TRICT CT, , MERID IDIA IAN, , ID Archite Ar chitectur ctural al Styles tyles Stud tudent ent Slides lides Saltbox tbox Shed Southe thern rn Colo lonial nial Spanish nish Split it Level vel Tudor or Victorian torian
SALTBOX
Saltbox Style • Made by the people of England because the queen Anne's taxation on two story houses • 1700s-1800s not as common today • Two Stories • Materials Varied -wooden beams -wooden pegs for braces • Found in the United states and all through Europe.
Characteristics Of Saltbox Style houses Beam that runs down other levels Center chimney Small upper room
Design Examples Visual Elements -vertical and diagonal lines -weird shape • Visual Design -the weird curved roof -Very random house
SHED
SOUTHERN COLONIAL
Colonial? o Time Period of U.S. Colonies o (Pre 1800’s) o Found at Southern U.S. Plantations
What Am I Looking For? o Typically 2-3 Stories o Symmetry o French Doors/Windows o Portico (porch) o Supported by columns o Molding o Molding o More Molding
What Kinds of Materials? o Exterior o Brick o Wooden Siding o Pillars o Wood o Fiber Reinforced Material o Dentil Molding o Plaster o Wood
It’s What Is On The Inside That Counts? o Main Level o Kitchen, Dining, Parlor, Drawing o Grand Staircase (sometimes) o Second Floor o Bedrooms o Third Floor o Storage
Can I Afford This House? o Large land owners o Status o Parties o Centrally located
Techniques to design a Southern Colonial? o Colors o Exterior: White, Off-White o Red Brick o Interior : Blues, Yellows, Red o Vertical Lines o Columns o French Style Doors & Windows
Who Was Influenced? o California o Georgetown Building o Erected 1977
SPANISH
Background info • 17th-18th Century Spain • Contemporary Spanish style homes in the U.S. can be found in southern California, Arizona, Florida, and Texas. • One to Two stories
Features Picture one: Exposed wooden beams, Picture two: Mosaic tile, Picture three: Solar panel roof tiles
Exposed wood beams Decorative ironwork Stucco Walls Tiled roof Arches, Curved lines
SPLIT LEVEL
Characteristic of split levels 1. Connected at mid height 2. Low pitched roof 3. Horizontal lines 4. Open space 5. 3-4 levels
History • Split level house grew in popularity in the mid 20th century and continued to expand in popularity due to increase of suburbs in the north America.
Different styles Raised ranch Stacked split level 5-6 levels
Benefits Great for houses on slopes Amazing views Materials based on designer and builder Affordable And spacey
TUDOR
Tudor Revival Architecture First manifested itself in domestic architecture beginning in the UK, during the mid to late 19 th century. Became an influence in the British Colonies, New Zealand, and Singapore
Features of Tudor Architecture Decorative Half-timbering Steep roofs Prominent cross gables Tall, narrow windows Small window panes Massive chimneys, topped with decorative chimney pots.
Facts Time Period: 1890-1940 Location: East Coast Examples: Stucco Brick Stone
Features 2 Stories Distinct Features: Roof, door, windows, chimney Materials Walls- Stucco, Stone, or Shingled 1st Story- Brick; 2nd Story- Stucco or Stone
Style Based on a Mix Late Medieval Early Renaissance Used for Residential Buildings Extremely Detailed
Principles & Elements Diagonal Lines Warm Colors (Neutral) Smooth Texture Informal Balance Regular Rhythm Darker Half- Timbering Contrast
VICTORIAN
THE ERA: 1840’S -1900 After Queen Victoria was crowned, a “ battle of styles ” emerged. Many changes in architecture began, and architects looked to the past for inspiration. After combining older styles, Victorian Architecture was born.
SIGNATURE STYLE o Two or three stories o Wood or stone exterior o Asymmetrical shape o Towers
DESIGN Color played a major role: before Victorian, houses were one color. However, Victorian houses began to have bright and vibrant earth tones that became all the rage. Balance nce was played with: Victorian houses has very drastic asymmetry. Em Emph phasi sis: : it was obvious that the main center pieces in the houses were their towers- they became a signature in the style. Rhythm ythm: : although not many of the houses looked the same, they all had the same theme in design, and the same characteristics no matter the location.
LOCATION o After becoming popularized in England, the style quickly exploded all over America and the rest of Europe. o Examples:
THE VICTORIAN STYLE OF ARCHITECTURE ~THE QUEEN ANNE Developed by Richard Norman Shaw First appeared in the late 1870s Two to three stories Materials Patterned Brick Stone Wood Shingles Located in the United States, inspired by Europe
CHARACTERISTICS Octagon or circular towers Multiple Steep roofs and porches with decorative gables Decorated windows and entries Wide variety of colors and textures throughout the structure Many glass panels in the entrance and front
Recommend
More recommend