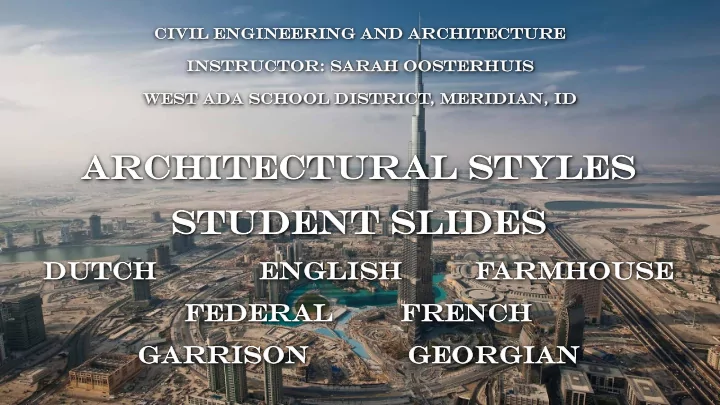

CIVIL VIL ENGINEERI NEERING G AND ARCHITE CHITECTUR CTURE INS NSTRU TRUCTO CTOR: R: SA SARAH RAH OOSTE TERHU RHUIS WEST ST ADA SCHOO HOOL DISTRI TRICT CT, , MERID IDIA IAN, , ID Ar Archite chitectur ctural al Styles tyles Stud tudent ent Slides lides Du Dutch ch Eng nglis lish Farmho rmhouse se Fede deral ral Fren ench ch Ga Garr rrison ison Georgia orgian
DUTCH COLONIAL • Dutch Colonial is a style of domestic architecture, primarily characterized by gambrel roofs having curved eaves along the length of the house. • Late 1800’s up and through the 1930s, Dutch Colonials were most popular in the Northeast.
DUTCH COLONIAL
Traditional Dutch Began in the 20 th century 4-6 stories Decorative façade Common materials: brick, wood Located in the Netherlands Typically 2-3 dormers For residential and business purposes
The Modernized Dutch Taking inspiration from traditional Dutch style buildings to create modern masterpieces The Inntel Hotel (Zaandam, NL)
ENG ENGLISH LISH
ENGLISH STYLE ARCHITECTURE • Includes cottage and tudor styles
FAR FARMHOUS MHOUSE
When and Why Farmhouse architecture? Farmhouse architecture was mostly used in the United States in the 1950s-1970s Founded by a Austrian born architect named Rudolph Schindler Made mostly of wood and slab stone Used “A” frame Purpose was to be a good working house for farmers and workers in the mid west and eastern United states Also used in Canada as well as Northern and eastern Europe
Cool stuff about Farmhouse architecture. 1½ or 2½ stories Second story with gables large covered porch dormer windows Design element=shape Design principles=Emphasis
Questions?
FARMHOUSE ARCHITECTURE o Born in Germany and Europe. o 1700’s migration. o 1930’s revival. o Popular era used: 1700’s to now. o Classic American icon.
MATERIALS AND FEATURES o Back then: wooden clapboard siding, hip roof o Now: inset wooden panels, corner boards, roof shingles, bricks, and gable roof. o Usually 1-2 stories. o Built to be close to work and for work to be close to home. o Front porch function in cooling down house.
ADDITIONAL INFORMATION o Location: near river/ lakes, flat land, isolated from other houses, countryside. o Interior Then: lower ceilings with small doors and stairways, little open space. o Interior Now: more open space, large open kitchen, hardwood floors. o Exterior Then: signature covered porch, white color, symmetrical. o Exterior Now: covered wrap around porch, white color or neutral colors.
• First floor • Second floor
FEDERAL
FEDERAL STYLE
Tim ime e per eriod iod • The Federal style dominated the American architectural landscape from roughly 1780 to 1840. • Americans were highly influenced by Robert Adam (1728 – 1792)
ST STYLE E • Typically, a Federal-style house is a simple square or rectangular box, two or three stories high and two rooms deep. The homes of the Northeast were typically clapboard. Southern houses • were often brick.
Exam amples ples
FRENC FRENCH
FRENCH PROVINCIAL
French By Aleks Yanchuk
Style evolved since the 12th century Have a lot of unique aspects Range anywhere between castle look to massive romanesque look
Elements Lots of vertical lines Castle type of appearance Modern private residential constructions have a lot in front of the house. Gives the house a more open view
Principles Proportion to scale Unity
French styles evolved Earliest was gothic 12th century Romanesque … castles ... Modern look arches pointy roofs domes flying buttresses large windows
Materials Most constructions constructions are made of Concrete brick stone Features- a more massive look Massive looking walls Big pointy roofs Large windows
Thank you Questions? French Baroque Christophe Vital Ten York
GARRISON
GARRISON STYLE
ORIGINS OF GARRISON • Theory 1: Military Origins, mimicking forts built with an upper projection to make them difficult to scale. • Theory 2: Elizabethan house, with 2 nd story extension over street, increasing 2 nd story living space and sheltering shops below.
GEORGIAN
GEORGIAN STYLE
GEORGIAN STYLE
GEORGIAN STYLE
Recommend
More recommend