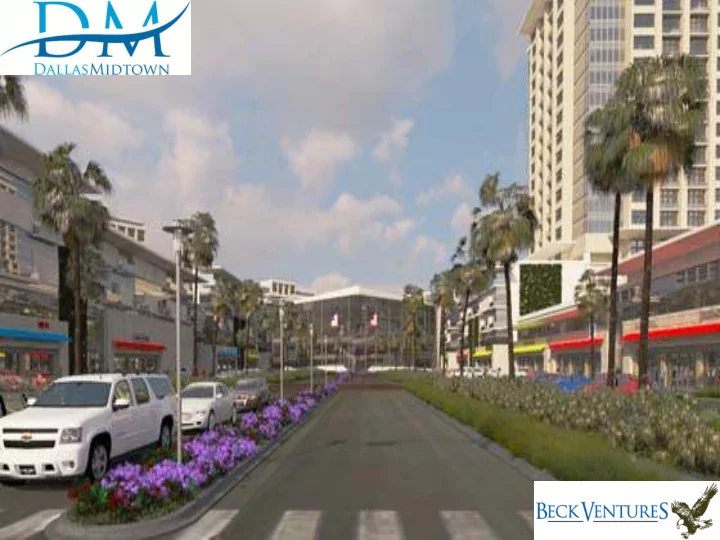

An Urban Dallas Renaissance
PRESENTATION OUTLINE 1. Beck Ventures and Context 2. Planning Public/Private Partnership 3. Vision 4. Area-wide Rezoning 5. Circulation/Transportation 6. Open Space 7. Implementation 8. Tax Increment Financing 9. Questions
Beck Ventures: – Dallas family with 40 years of real estate and development experience – Master Developers of Trophy Club, Texas – Founded United Texas Bank and Capital Senior Living (NYSE:CSU) and B Oil Investments Live Play
Unique Public – Private Partnership • Economic development grant agreement with North Dallas Chamber Advisory Committee • Advisory Committee of major stakeholders Developers; Property Owners; Residents • BeckVentures Catalyst Project at Valley View Mall
Urban Revitalization of Midtown Create an Urban Renaissance by reinventing the core of Dallas 1. National, Regional and Local Retail (1.5 Million sqft) 2. Restaurants 3. Upscale Urban Multi-Family (4,500 units) 4. Entertainment Venues (AMC Theatre) 5. 5 Star Hotels & Condos (1,000 keys 400,000 sqft meeting space, 550 Condos) 6. Corporate Offices (4,000,000 sqft and corporate campus) 7. Regional and Local Offices 8. More… Valley View Center - $4 Billion transformation of an urban mall into a vibrant mixed-use neighborhood
Guiding Principles Preservation: • Maintain integrity, character, and feel of the neighborhood Green: • Redevelop using sustainable practices, LEED certification Inclusion: • Listen to the community. • Nearby Residents • Business Owners • Civic Organizations • Golf Courses, Fitness Centers, Tennis Centers • City Council Members (Led By Linda Koop) • City Staff • Economic Development • Stewardship: • Committed to doing the right thing for the long term.
Goals • Transform Valley View Center from regional mall into a world-class mixed-use neighborhood • Consolidate ownership and develop with a clear, cohesive vision • Keep the lights on – now up to 90% Occupancy • Become the core or “soul” of Midtown • Compliment existing infrastructure and create new infrastructure and public transportation • Create a live, work, play neighborhood for the creative class • Make Dallas Midtown a safe, walkable neighborhood • Improve aging and inadequate infrastructure
Benefits to City • Development produces significant new tax revenue to City of Dallas • Provide Large Corporate users an alternative address in Dallas • Makes Midtown more multi-dimensional, filling a current live/work/play void • Valley View Mall Project Provides a catalyst project for further development in Midtown area
Interstate Highway 635 Reconstruction 13 miles of reconstructed freeway to be completed by Southern Preston M Noel o December 2015 n f o r Alpha t Alpha 8 free lanes and 6 toll lanes Dallas North Tollway with innovative congestion Peterson M management solutions Preston o James Temple n f o r t $2.7 billion Public- Private Partnership through Texas LBJ Freeway Department of Transportation
Study Area Le Meridien Valley View Galleria Mall Hotel Westin Galleria Mall Hotel Valley View Peterson Road Galleria Mall Hilton Lincoln Center
Old and Outdated Zoning
Bike and Transit Network
Transportation Types
Conceptual Streets Network
New Form Based Zoning
Area-wide Rezoning
Enhanced Open Space Standards • Minimum on-site open space required: – 4% of site area • Additional open space required in proportion to proposed development: – 1 sq. ft. per 28 sq. ft. floor area – Alternative methods of compliance: • Dedication of park land within “Midtown Commons” • Dedication or deed restriction of other open space within the district • Cash payment in lieu of open space
Open Space Concept Plan
Walkable Mixed Use Development Standards Buildings pulled up to Pedestrian-scale On-street lighting parking the sidewalk Flexible land use Shading structures Street trees and planters Urban Advantage Active frontage with Wide sidewalks Outdoor dining street facing entrances
Amenities
Architecture
Tax Increment Financing Districts (TIF) • Creates a dedicated public funding source for an area REAL TAX REVENUE INCREASED REAL TAX REVENUE • Terms varies: typically15 to 30 years POST-TIF TAX INCREMENT TAX REVENUE • Property tax increment is FIXED TAX BASE reinvested in infrastructure and 0 5 10 15 20 25 30 35 40 45 other incentives to LIFE OF TIF DISTRICT attract new development
Midtown TIF Considerations • Initiated by the City and triggered by a major private redevelopment proposal • Potential district boundary would include redevelopment sites and would likely exclude already developed sites with limited potential for taxable value appreciation • Potential funding priorities: – Midtown Commons park – Enhanced streetscape – Shared parking structures – Affordable housing
Questions / Discussion A Bold Vision $14 Billion / 22 million square feet of new development with residential, office, retail, hospitality and entertainment
Recommend
More recommend