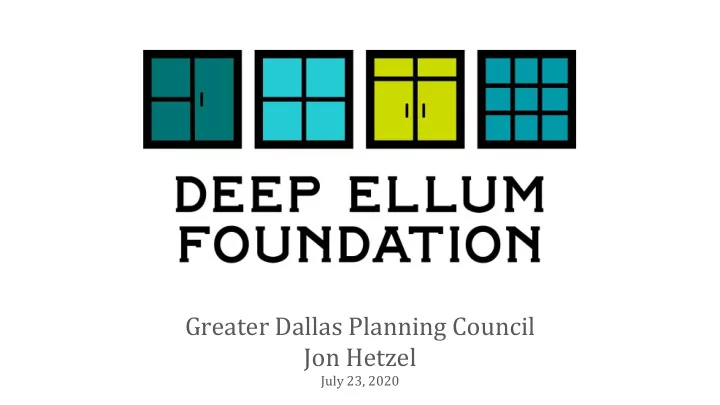

Greater Dallas Planning Council Jon Hetzel July 23, 2020
Deep Ellum: The Evolving Case Study of Urban Planning
Deep Ellum - Historic & Thriving Commercial & Entertainment District Then • Birthplace of Dallas Jazz & Blues • Theaters & Speakeasies • Immigrants, Jewish & African • American Merchants Light Industrial Businesses • Now • Continued Nightlife • Breweries, Cidery & Distillery • Mavericks Esports Center • Restaurants • Retail •
Deep Ellum Growth - Office & Retail New Office = over 1,700,000 sqft • The Epic - 250,000 sqft • Baylor Administration - 300,000 sqft • Continental Gin - 21,000 sqft (partial) • Hines - 182,000 sqft • Epic Phase 2 - 480,000 sqft • 301 N Crowdus (Sterling Bay) - 475,000 • sqft Epic Phase 3 TBD • New Retail = over 130,000 sqft • Tom Thumb @ City Lights = 50,000 sqft • Restaurants & Shops = • 10,000 sqft at Novel • 21,000 sqft at the Continental Gin • (partial) 18,000 sqft at Hines, and • over 43,000 sqft at the Epic •
Deep Ellum Growth - Residential Expected 75% growth in residential units between 2018 and 2020 • Existing Residential Units: 1,681 • Additional Units by 2020: 1,241 • The Epic (Hamilton) = 310 • Novell Deep Ellum = 230 • The Crosby = 336 • Gabriella (City Lights) = 365 • Kimpton Hotel = 164 rooms • Hope Lodge • Adam Hats (*announced only)
Deep Ellum Growth – Major Projects Planned Development: Blue = Residential Yellow = Office
Deep Ellum Infrastructure & Transportion
Strategic Plan
DART D2 Subway
Commerce & Crowdus Streets Complete Street Redesign 2020 Design for Flexible Use of Space = Priority 1. • Utilize great design elements to define Crowdus as • Funding Priority > Raising Street Level. Implement Modular series of differing but • repeatable spaces (for great adaptability should Crowdus Pedestrian Plaza be extended in future). Security must be maintained with clear visibility • and sight lines. Shade via minimal number of permanent trees • mixed with alternate options such as 20ft+ high steel structures, rebar trees, planters, aerial art etc. Implement a variety of seating options. • Ensure sidewalks still clearly defined for Main • and Elm while implementing buffer via bollards or gradual raised platform. Utilize paint for fun space definition (but ensure • design lends itself to minimal maintenance and clean appearance). Twinkle lights! Include elements of Whimsy & • Play!
Commerce Existing Condition
Commerce Redesign
Designated Rideshare Program
Designated Rideshare Potential New Zone
I-345 Feasbility Study
Parking Under 345
Cultural Trail
Additional Future & Potential Projects I-30 • CBD-Fair Park Link • Deep Ellum/Expo Park Deck Park • Canton Bike Lane • Sante Fe Bike Trail Extension • Main/Columbia Bond Program • Crosswalk Upgrades • District Identification Signage •
Deep Ellum & ULI Central Service Center Study
Central Service Center Location & Size
Regional Context
Proposed Street Grid
80’ ROW Streets
60’ ROW Streets
Potential Site Plan
Deep Ellum Zoning, P3 & Regulatory Environment
Deep Ellum Growth – Development Rights FAR – 4:1 base and up to 6:1 with residential uses • Height – 200’ • Lot Coverage – 100% • Setback – 0’ • Uses – Most commercial uses allowed by right. Bars, tattoo • parlors, live music venues and schools by SUP. Specific definitions for newer uses like mircodistillery and urban garden (market garden in ordinance).
Deep Ellum Growth – Parking Requirements • No parking requirement in original buildings (pre 1984) for most uses under 5,000 sf (2,500 sf for bars) • Covered patios do not require parking spaces under certain conditions • Remote parking can be provided by lease instead of deed restrictive remote parking agreement • Up to 25% variance allowed from Board of Adjustment • MF – 1 per unit instead of 1 per bedroom • Retail – 1 per 275 sf instead of 1 per 200 sf • Office – 1 per 385 sf instead of 1 per 333 sf • Permitted to charge for the use of code parking spaces • Cash in lieu option available though never used to date
Deep Ellum Growth – Design Points New development design points in PD269 are awarded for the following: • Ground floor retail • Elimination of front yard setback • Public art, streetscape and street trees • Sidewalk cafes • Awnings and arcades • Use of stone, cast metal and masonry in façade • Front façade openings (windows and doors) as close to 50% of surface area as possible
Deep Ellum Growth – Historic Designation A number of Deep Ellum buildings have historic designation including: • Knights of Pythias (future Kimpton Hotel) • Chevrolet Motor Company (Futura Lofts) • La France Building • Adam Hats • Continental Gin • John E. Mitchell Company Plant (Mitchell Lofts) • Boyd Hotel • Interstate Forwarding Company Warehouse (3200 Main Lofts) • City Hotel • Park Brothers Warehouse • Sons of Hermann Hall
Deep Ellum Growth Special Purpose Signage District The Deep Ellum Special Purpose Signage District adjusts normal Dallas signage rules such as: • Large mural signs • A-frame signs • No digital displays • District identification signs • Both attached and detached signs on the same property • Street pole banners • Cultural event signage
Deep Ellum Growth Public Private Partnerships Public Private Partnerships and Financing Mechanisms exist including: • Public Improvement District managed by the Deep Ellum Foundation • Deep Ellum TIF/TIRZ • Historic Tax Abatement • Opportunity Zone • Bonds Programs • Uber Economic Incentives (NCTCOG, Texas Enterprise Fund, etc.)
Deep Ellum Project Examples
Epic Phase 1
Epic Phase 1 & 2
The Stack
Adam Hats Multifamily
Sterling Bay – Reel FX Site
Hope Lodge
Baylor Scott White Admin Building
Continental Gin – Historic Photo
Continental Gin
Thank You & Questions
How Can the District Be Improved?
What Challenges Exist to Improving District?
What is Most Important for DEF to Focus On? 2019 and Beyond
Recommend
More recommend