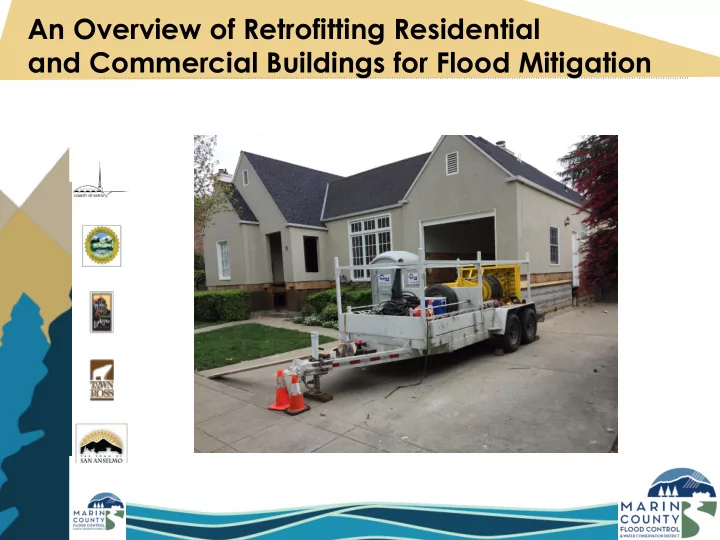

An Overview of Retrofitting Residential and Commercial Buildings for Flood Mitigation
Two nationally recognized methods for modifying an existing home or commercial building o Wet floodproofing – view FEMA documents o Dry floodproofing – view FEMA documents While these measures can minimize damage to individual homes or commercial buildings, they do not : o address impacts to public and private streets, bridges and other public infrastructure. o eliminate the need to evacuate in certain flooding conditions.
Wet Floodproofing How does it work: o Modifies existing portions of the house (such as a crawlspace, basement, garage or other uninhabited enclosures) so that floodwaters will enter the space but not cause significant damage to the rest of the home and its contents. o By equalizing internal and external water pressure on the house, the likelihood of wall failures and structural damage to the home is reduced.
Wet Floodproofing Considerations: o Typically not viable for commercial buildings. o Only practical in a limited number of residential situations. o Requires relocation of duct work and service equipment such as a furnaces or other utility equipment. o Requires installation of drainage and/or pump system. o Loss of storage space under the house o Requires ongoing maintenance. o After a flood event, areas below the house (such as the crawlspace) may require extensive clean-up. o Still need to evacuate in certain flood events.
Dry Floodproofing Benefits of method: o Installation/construction of barriers, shields and impermeable membranes around the building. o Reduces the risk of flood damage to a building and its contents. o Does not require additional land for flood barriers. o Appropriate for structures of reinforced concrete or masonry.
Dry Floodproofing Considerations: o “Only non -residential buildings can use dry floodproofing techniques.” – FEMA, March 2018 o Not recommended for wood-frame buildings ( typical construction type for Marin homes ). o Intended to remain watertight for a limited duration, generally a few hours, and a flood depth typically less than 3 feet. o Changes appearance of building due to extensive work to make building watertight, including impermeable membranes and supplemental layers of concrete. Additionally, waterproof shields must be installed over windows and doors. o National guidelines require annual maintenance, updating and testing. o Requires adequate warning time to allow for manual preparation for flood event.
Case Study-San Anselmo Town Hall San Anselmo Townhall (approximately 17,000 square feet) o Underwent dry floodproofing in 2008 o Required floodwalls, floodgates, pumps and other modifications. o Initial design budgeted at $230,000 o Final cost was $365,775 Additional needs were discovered during construction • to bring building to current standards for floodproofing. Equates to approximately $30 per square foot (adjusted to • 2018 dollars) . o Important to note that this does not include design and project management costs.
Cost example of dry floodproofing Ross Valley’s FEMA Special Flood Hazard Area o 680 commercial buildings in the area o Assume an average of 1,200 SF per building o Estimated cost of $30 per SF (SA Townhall) o Estimated cost of $36,000 per building ➢ $24,480,000 to dry floodproof all 680 commercial buildings in the Ross Valley This does not include design costs of $5,000 to $10,000 per • building, which would add $3.4 million to $6.8 million to the total cost. Assumes no major structural changes or other • modifications are needed
Recommend
More recommend