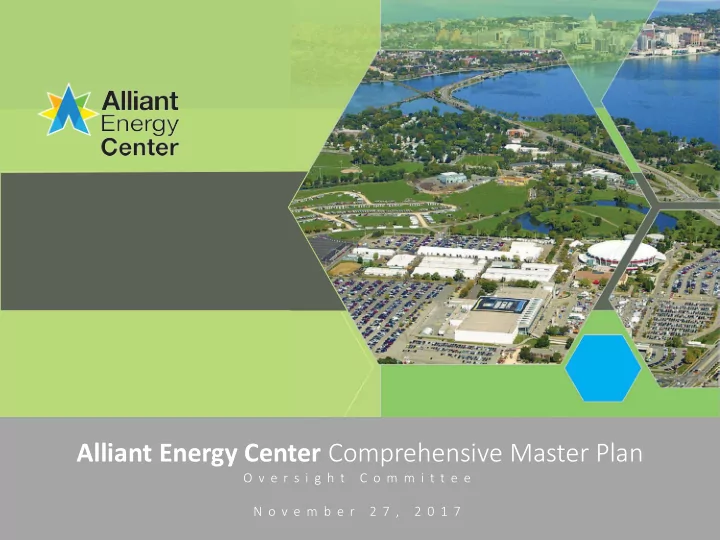

Alliant Energy Center Comprehensive Master Plan O v e r s i g h t C o m m i t t e e COMPREH EHEN ENSI SIVE M MASTER ER PLAN N – RFP RFP N o v e m b e r 2 7 , 2 0 1 7
Today’s Agenda 1. Status and Update of Master Plan RFP 2. Committee Roles and Responsibilities COMPREH EHEN ENSI SIVE M MASTER ER PLAN N – RFP RFP
AEC CAMPUS MASTER PLAN RFP • INTRODUCTION o Dane County is seeking proposals from qualified architecture, engineering and planning firms to prepare a comprehensive Campus Master Plan for the Alliant Energy Center • BACKGROUND o Phase 1: Market, Financial, Facility & Impact Analysis (Completed April 2017) o Phase 2: Visioning Process (Completed fall 2017) o Phase e 3: Master Plann nning ng Process ess (To begi gin n spring 2 ng 2018) o Phase 4: Long Term Implementation (2019 and beyond) • PAST STUDIES AND PLANS • Hunden Market, Financial, Facility & Impact Analysis (2016-2017) • AEC Vision & Implementation Framework (2017) COMPREH EHEN ENSI SIVE M MASTER ER PLAN N – RFP RFP
CAMPUS FACILITY OVERVIEW • Master Plan will include further refinement of recommended improvements and cost estimates from 2017 Facility Analysis for the following: • Veterans Memorial Coliseum • Exhibition Hall • New Holland Pavilions • Arena Building • Parking Lots • Willow Island • Administrative Office Building • Clarion Suites and Hotel • East Side of Rimrock Road COMPREH EHEN ENSI SIVE M MASTER ER PLAN N – RFP RFP
CAMPUS MASTER PLAN OVERVIEW & OBJECTIVES • Campus Master Plan is the implementation initiative where most of the Vision Foundations will be realized • AEC needs to become the anchor for an integrated identifiable Destination District to achieve: • The highest and best use of the campus and surrounding properties • Maintain market and financial viability of the AEC • Meet community goals • Objectives for the Campus Master Plan include: • Campus Image and Experience • Campus Layout and Internal Relationships • External Connections and Relationships to Surround Properties COMPREH EHEN ENSI SIVE M MASTER ER PLAN N – RFP RFP
SCOPE OF SERVICES 1. Review of Past Studies, General Data Gathering and Base Mapping 2. Facility Analysis and Preparation of Concept/Schematic Plans and Cost Estimates 3. Campus Layout, Improvements and Cost Estimates 4. Types and Locations of Additional Commercial Uses COMPREH EHEN ENSI SIVE M MASTER ER PLAN N – RFP RFP
SCOPE OF SERVICES continued . . . 5. Phasing Plans 6. Site Visits and Meetings a. Master Plan Oversight Committee b. Peer Review Panel c. Users Panel d. Public Presentations e. Project Management Team COMPREH EHEN ENSI SIVE M MASTER ER PLAN N – RFP RFP
CALENDAR OF EVENTS/DEADLINES RFP Released December 11, 2017 Non-mandatory Pre-proposal Conference January 9, 2018 Proposal Questions Due January 10, 2018 Posting of Answers to Questions January 12, 2018 Proposals Due January 26, 2018 Interviews* Week of February 12, 2018 Selection of Consultant* Week of February 19, 2018 Contact Execution/Project Initiation* March 15, 2018 * Tentative dates subject to change. COMPREH EHEN ENSI SIVE M MASTER ER PLAN N – RFP RFP
EVALUATION CRITERIA The proposal will be scored using the following criteria: Description Perc rcent 1. Ge Gener eral Requ quirem emen ents s 50 a. Organizational Capabilities 25 b. Staff Qualifications 25 2. Techn chnical R Requi equirem emen ents 40 a. Project Approach 30 b. Project Schedule 10 3.Cost 10 Total To 100 COMPREH EHEN ENSI SIVE M MASTER ER PLAN N – RFP RFP
Recommend
More recommend