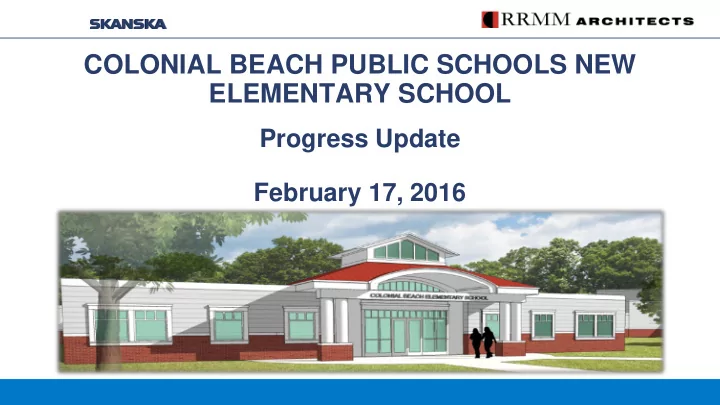

COLONIAL BEACH PUBLIC SCHOOLS NEW ELEMENTARY SCHOOL Progress Update February 17, 2016
Agenda • Schedule • Budget • Design Update
Schedule – Completed − Design Meeting – January 11, 2016 − Schematic Design Deliverable – January 15, 2016 − Request for Qualifications for General Contractors – January 22, 2016 − Meeting with Dominion Power – January 28, 2016 − Site Plan submission and CUP application to Town – February 5, 2016 − Water Systems Design Meeting with Town – February 9, 2016
Schedule – Upcoming − RFQ responses due February 18, 2016 − Design Development Submission – March 14, 2016 − Dominion Design Proposal for HS Power Line Relocation – TBD
Budget − CBPS is working with the e-Rate program to obtain funding for IT- related items − Skanska and RRMM have worked together to identify cost savings measures that do not impact program in order to remain within budget − Project remains within budget of $8,500,000
SITE / FLOOR PLAN
FLOOR PLAN
MAIN ENTRANCE
SITE PLAN FOR TOWN REVIEW Site Plan Updates: Emergency vehicle connection to First Street Water connections to two locations Sanitary sewer connection at Jackson Street Dominion Va Power route for electrical service to ES Dominion Va Power conduit for relocated HS service
FLOOR PLAN
FLOOR PLAN Artifacts: School bell Gym floor section with logo Salvaged brick
GYM AND CAFETERIA PLAN Artifacts: School bell Gym floor section with logo Salvaged brick walls, with descriptive plaques
TYPICAL CLASSROOMS TYPICAL CLASSROOMS
TYPICAL CLASSROOMS
ART & MUSIC ROOMS ENLARGED ART & MUSIC ROOMS
HVAC SYSTEM HVAC System Design: Cost-effective rooftop HVAC system Very similar to high school Units located over corridor for sound control One unit per classroom with own thermostat
ADMIN & MEDIA CENTER ENLARGED ADMINISTRATION & MEDIA CENTER WING
GYM AND CAFETERIA PLAN
KITCHEN PLAN
NEXT STEPS Site Planning and Design: Meet with the Colonial Beach Building Official and the state Fire Marshall. Respond to any comments on the Site Plan submittal provided to the Town of Colonial Beach and to the DEQ. Prepare for the Conditional Use Permit application meetings. Continue to develop and update the Site and Landscape plans for the project.
NEXT STEPS Building Planning and Design: Continue with the development of the plans for the building design for submitting the Design Development package in mid-March. Present the proposed Kitchen Design to the kitchen design committee, and update the Kitchen Plan with any changes. Present the Proposed Designs for the Art classroom, Music classroom and Media Center to the Principal and teachers.
Thank you!
Recommend
More recommend