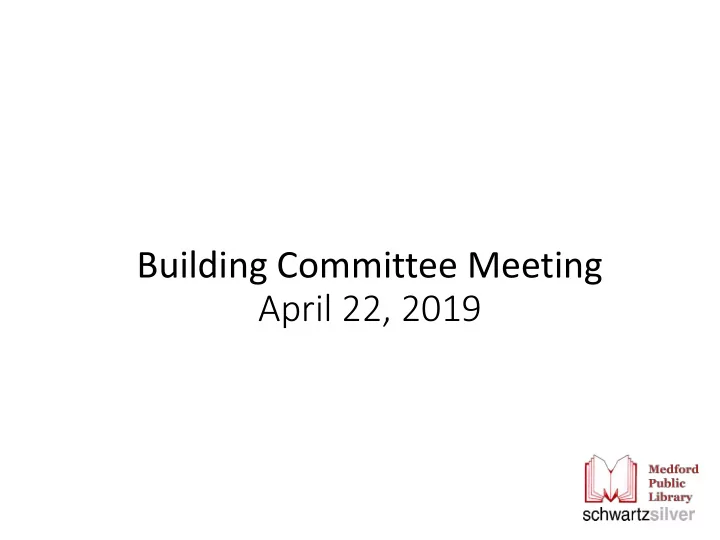

Building Committee Meeting April 22, 2019
agenda 1. schedule update 2. regulatory update 3. temp space update 4. exterior finishes 5. interior finishes
schedule update
Item Schedule Dates 60% Design estimate Due 04/29/29 Reconcile estimate 4/30/19 – 5/06/19 Prequalification RFQ issued 05/22/19 Prequalification RFQ due 06/05/19 Prequalified firms notified By 7/02/19 100% CDs (Bid Documents) Due by 7/22/19 Advertisement for bid 7/24/19 FSBs due / GCs due 8/14/19 - 08/28/19 Construction NTP 9/11/19
regulatory update
Site Plan Review Hearing Community Development Board Wednesday, April 24 th at 6:00pm Medford City Hall, Room 201 ZBA Hearing Zoning Board of Appeals Monday, April 29 th at 7:30pm Medford City Hall, Room 201
seeking variances for: item required existing proposed front yard setback 44’ - 6” 15’ - 0” 15’ - 0” rear yard setback 45’ - 2” 39’ - 2” 43’ - 6” lot coverage 30% max 37.8% 38.9% parking spaces 60 26 39 loading bays 1 1 0
temp space update
temp space 200 Boston Avenue
temp space 200 Boston Avenue
existing 111 High Street temp space 200 Boston Avenue staff youth services adult collections
exterior finishes
south west east north exterior elevations
brick Morin – College Blend – Norman - Waterstruck
siding high pressure laminate rainscreen
roof standing seam metal
interior finishes
level 1 reflected ceiling plan
wood-look ceilings adult collections
level 2 reflected ceiling plan
wood-look ceiling level 2
adult collections Lapidus – Mantle – Moonstone
adult collections – reading room Color Field – Patina – Copper
teen’s room Moraine – Explorer – Orange
children’s room Moraine – Explorer – Green
children’s room Live Circuit – Current – ProtonEnergy
teen’s room Live Circuit – Curret – ProtonEnergy
children/teen shared study rooms Live Circuit – Curret – Proton
lobbies large format tile
Recommend
More recommend