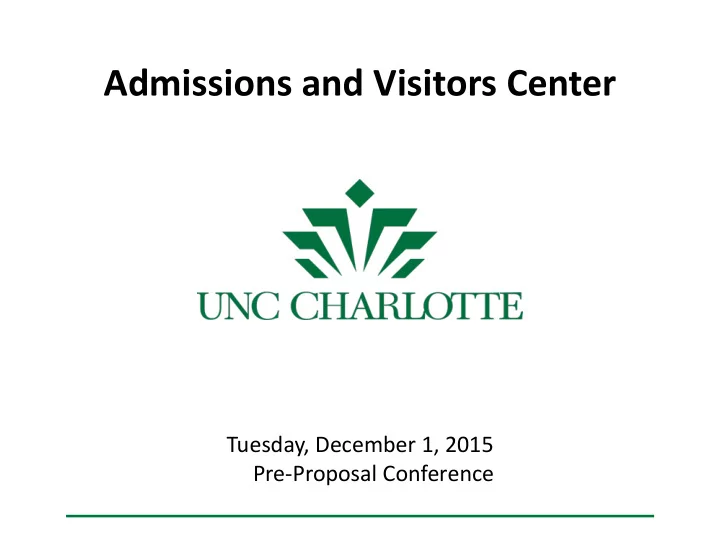

Admissions and Visitors Center Tuesday, December 1, 2015 Pre-Proposal Conference
Meeting Agenda Part I: General, Part II: Submittal, Part III: Project I. General • Welcome • Introductions • Questions : efrere@uncc.edu • Updates: facilities.uncc.edu/advertisements • Last date to submit questions is Dec. 4 th at noon • Final Addendum posted no later than Dec. 7 th • HUB & Small Business Enterprise are not considerations for designer selection
Meeting Agenda II. Submittal • Schedule • Format – Organization • Selection Criteria III.Project Overview • Budget • Project Size • General Information & Program • Key Challenges & Vision • Site • Designer Questions • Optional Site Visit
Submittal Schedule • Proposal Due Date December 10 th at 2:00 PM • Shortlisting to be completed by late-December • Interviews for selected firms will be in the morning of January 13, 2016 • Projected Notice to Proceed Date Feb. 1st, 2016 • Completion of AP & Design Approvals by January 2017 • Note: This is an Advance Planning Submittal with option to retain firm for full design services
Submittal Format • No larger than 12 ½” in height x 9 ½” in width • Provide five (5) printed copies & one (1) digital copy • 45 page limit (23 double sided) – Page limit incudes all printed pages, but not covers, tabs, clear covers, blank pages, cardstock backs, etc. – Page count will be derived from digital copy, so omit all blank pages from the digital version
Submittal Organization • Provide Information in the following Order: A. Required Submittal Cover Sheet B. Designer’s Supplemental Information Form (or Designer’s Staffing Information Form) C. Cover letter (optional) D. SF330 Part I & II (Make sure to fully complete and submit both parts!) NOTE: PLEASE USE BOLD FONT FOR ALL SQUARE FOOTAGE COSTS ! E. Supplemental Information organized into ten categories with subheadings matching the ten Designer Selection Criteria
Submittal Selection Criteria • Submittals must clearly provide information for each category below utilizing the numbering system and categories for the submittal subtitles. (1) Specialized or appropriate expertise in this type of project. (2) Past performance on similar projects, preferably admissions/visitors facilities. (3) Adequate staff and proposed design or consultant team for the project. (4) Current workload and State projects awarded. (5) Proposed design approach for the project including design team and consultants. (6) Recent experience with project costs and schedules. (7) Construction administration capabilities. (8) Proximity to and familiarity with the area where project is located. (9) Record of successfully completed projects without major legal or technical problems. (10) Other factors that may be appropriate for the project. For example experience with admissions and/or visitors center.
LESS IS MORE
Project Overview Budget • AP Project Authorization: $59,000 • Total Construction Cost: $7M including soft costs (this includes the AP Authorization of $59,000) • Construction Cost: $5.4M Size • 18,000 GSF • Potentially up to 2 stories
Project Overview General Information • Welcome prospective students and families to campus – 2014 Information Session/Tour Attendance: + 10,000 – Information Session/Tour Size: 100 • House undergraduate admissions offices – 2014 Visitors to Admissions office: + 9,000 – Processed + 23,000 applications for 2015 academic year • Serve as a starting point for campus orientation and tours – Located near main front entrance, with high visibility from many locations on and off campus
Project Overview Program: Public • Main Entrance Lobby • Reception/Administration (5-6 desks) • Waiting Area • Auditorium (150 seats, tiered) • Meeting Room (50 seats)
Project Overview Program: Visitor Program Suite • Office space for Manager and Coordinator • Workstations for Graduate Assistant and Niner Guides • Support space including storage & copy/print • Lounge for team room and additional work space (4- 5 workstations)
Project Overview Program: Admissions Suite • Receptionist and waiting area (6-8 seats) • Office space for Director, Associate Director, Assistant Director, IT, Admin/Business, Business Manager, and Counselors • Support space including storage & copy/print
Project Overview Program: Processing Area • Office space for Manager • Workstations for Processors and Student Workers • Support space including processing area, tables, and functional storage
Project Overview Program: Support Space • Kitchen • Storage • IT Closet • Conference Room (16 seats)
Project Overview Key Challenges • High visibility location, Design should reflect the building’s presence as the “front door” of campus • Appropriate multi-story programming allowing for good flow of all program activities • Careful consideration of best use for each floor considering highest public interaction, flow of entrance and exit travel, appropriateness of space adjacencies, etc. • Design sensitivity to vehicle and pedestrian circulation needs and expectations including tour routes, drop-off areas, and arrival & departure locations
Project Overview Vision • Understated but welcoming casual feel for prospective students and families • The first impression of the building and the main lobby should not be overwhelming to first time visitors • Building should be laid out efficiently without wasted space • The facility should feel open and comfortable
Project Site University Rd Field 14 Alumni Way
Approximate Building Location +/- 18,000 GSF Field 14 Alumni Way South Village Lot 8 Deck
QUESTIONS ?
Campus Map CONE UNIVERSITY CONE DECK 1 CENTER CONE DECK 2 University Rd Field 14
Recommend
More recommend