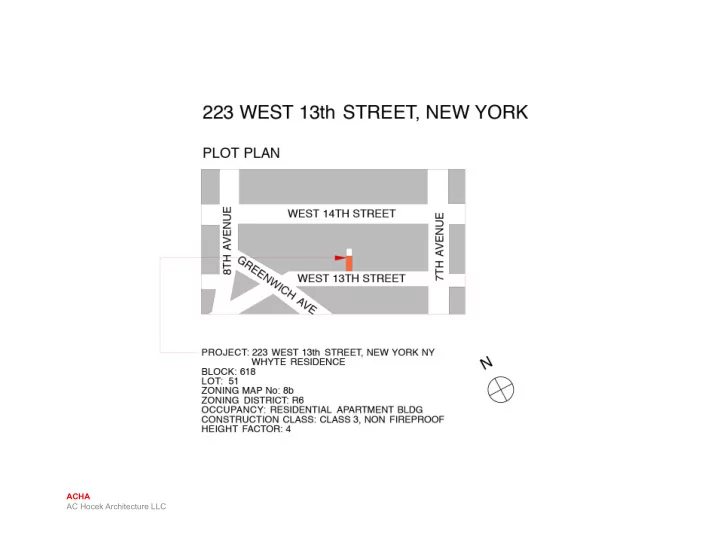

ACHA AC Hocek Architecture LLC
ACHA AC Hocek Architecture LLC
Exterior Photograph, ca. 1960 Sister townhouses (221 and 223) in the transitional Italianate style by W. C. Rhinelander, 1851 Exterior Photograph, ca. 1940 ACHA AC Hocek Architecture LLC
Painted Brick Painted Infill Cementitious Window Plaster Painted Painted Brownstone Wood Portico Plaster ACHA AC Hocek Architecture LLC
ACHA AC Hocek Architecture LLC
1 st Floor Double-Hung Window, with Faux Casement Type Muntin Infill Window @ 1 st Floor ACHA AC Hocek Architecture LLC
Original Sheet Metal Lintel (Left) and Replacement Lintel (Right) ACHA AC Hocek Architecture LLC
Painted Brownstone Sill at 1 st Floor ACHA AC Hocek Architecture LLC
Sheet Metal Covering Original Sill ACHA AC Hocek Architecture LLC
Portico ACHA AC Hocek Architecture LLC
Detail at Portico ACHA AC Hocek Architecture LLC
Location of Probe Probe Illustrating Cementitious Plaster on Original and Infill Brick and Mortar Joints ACHA AC Hocek Architecture LLC
Location of Second Probe Probe Illustrating Cementitious Plaster on Original Brick ACHA AC Hocek Architecture LLC
Proposed Work: Provide Thermally Broken Windows to Match Original Faux Casement Profile Provide Brownstone Plaster at Basement and 1st Floors Restore Brick at 2 nd and 3 rd Floors Provide Stair to Cellar Restore Sill, Lintels, and Cornice ACHA AC Hocek Architecture LLC
ACHA AC Hocek Architecture LLC
ACHA AC Hocek Architecture LLC
Recommend
More recommend