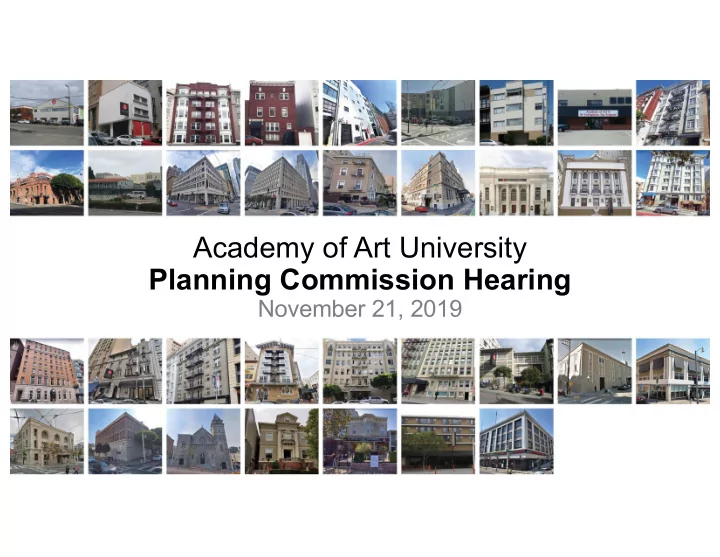

Academy of Art University Planning Commission Hearing November 21, 2019
Global Resolution Through Court-supervised settlement efforts, the Academy and City have come to terms on a settlement to resolve the 2016 litigation. The settlement includes 4 main components: • Settlement Agreement resolving litigation • Development Agreement bringing a 34-site AAU campus into compliance with the Planning Code • Stipulated Injunction giving City heightened rights to timely enforce Academy’s obligations • Guaranty ensuring Academy’s performance of certain financial obligations
Before the Commission • Development Agreement - Resolution recommending the Board of Supervisors approve the Development Agreement • Master Conditional Use Authorization - Planning Commission approval of Master Conditional Use Authorization permits 34-site Academy campus and allows building modifications and permit work to bring all Academy buildings into conformance with the Planning Code
34 Building-Specific Plan Sets • The result of five years of work and negotiation • Prepared in dialogue with the Academy’s architect, the City Attorney, the Planning Department, and the Court • All buildings permits must meet ADA requirements and all building code requirements • AAU to file building permits within 60 days of the approval of the DA, and to complete the work within a specific time period
34 Building-Specific Plan Sets • Reflects building modifications and permit work required to bring all Academy buildings into conformance with the Planning Code, including: • Installation of approximately 500 bike racks • Approximately 28% reduction in off-street parking at Academy properties • Façade alterations to address historic preservation review by City and active use issues • Addition/improvement of Academy recreation facilities (1727 Lombard, 1142 Van Ness, 2225 Jerrold, 601 Brannan) • Code-compliant signage programs for each property
Development Agreement Benefits to City Monetary Payments • $ 58,052,436 payment by Academy affiliates to the City, which includes: • $37,600,000 affordable housing payment • $7,000,000 in penalties under the Planning Code and Unfair Competition Law • Payment of all City time and materials, including City Attorney time • Payment of all impact fees • $8,200,000 to $8,400,000 payment to small sites fund
Development Agreement Benefits to City Housing Benefits • $37,600,000 affordable housing payment • $8,200,000 to $8,400,000 payment to small sites fund • 83 rooms at 1055 Pine remain SRO-designated for non-Academy use • 31 SRO-designated rooms contained in 1080 and 1153 Bush consolidated into existing tourist hotel rooms 860 Sutter (39 rooms) resulting in a net addition of 8 SRO-designated rooms
Development Agreement Benefits to City Housing Benefits • “ Housing Metering ” will ensure: • Academy must house 28% of its on-site, fulltime students • Depending on occupancy rates, percentage increases to as high as 38% • AAU must file an Annual Monitoring Report • AAU-specific prohibition on conversion of existing housing or PDR space to new student housing
Development Agreement Benefits to City AAU Performance Schedule • AAU must submit building permits within 60 days of approval of DA • Completion , within 8 months of City approvals, of all interior improvements, signage removals/installations, and streetscape improvements • Completion , within 14 months of City approvals, of all exterior improvements, including all historic improvements required through Articles 10 and 11 of the Planning Code • Completion , within 20 months of City approvals, of the extensive rehabilitation of 58 Federal
Development Agreement Benefits to City AAU-Specific Procedural Requirements and Moratoria • Moratorium on new development applications not related to DA-work for 1 year after final approval of DA • Moratorium on new signage for Academy’s approved campus until 2 years after Academy completes all work required under DA • 30-day notice to Planning before filing new development applications
Shuttle Program Improvements • Increased efficiency by consolidation of shuttle stop locations and modification of shuttle routes and schedules • Replacement of diesel shuttle vehicles with less polluting vehicles • Payment of a ~$1.5 million-dollar transit mitigation fair share fee • Academy shuttle service will not use Muni or regional transit stops unless previously approved by SFMTA • On-going reporting by the Academy and monitoring by the City for life of DA
Academy’s Campus • AAU consolidating campus from 40 to 34 sites in three primary clusters • AAU vacating 9 existing Academy sites • AAU converting 3 underutilized Van Ness sites for Academy use, including extensive rehabilitation of 1946 Van Ness (the “Bakery”) and the Concordia Club • AAU must complete work per Schedule of Performance
Academy of Art University Residential Properties 16 Properties
Academy of Art University Institutional / Non-Residential Properties 18 Properties
Academy of Art University Article 10 & 11 Properties 12 Properties
Plan Sets • Proposed plan sets are the result of extensive diligence and dialogue between the Academy’s architect and City. Each plan sets represents: • Iterative, detailed review of each property by Department staff spanning the past 5 years • Reflects building modifications and permit work required to bring all Academy buildings into conformance with the Planning Code, including • Installation of approximately 500 Class 1 and 250 Class II spaces • Approximately 28% reduction in off-street parking at Academy properties • Academy required to submit additional plan sets within 60 days of DA approval showing all work required to bring all Academy buildings into conformance with the Building Code, including all necessary ADA improvements
Academy of Art University Planning Commission Hearing November 21, 2019
Recommend
More recommend