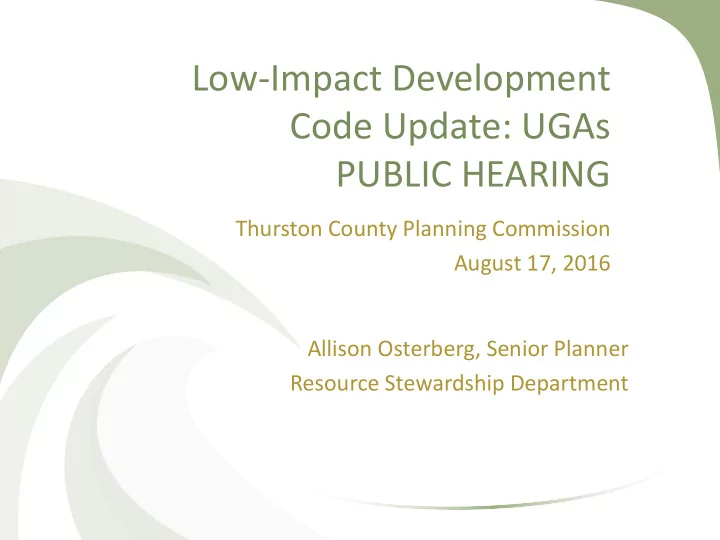

Low-Impact Development Code Update: UGAs PUBLIC HEARING Thurston County Planning Commission August 17, 2016 Allison Osterberg, Senior Planner Resource Stewardship Department
What is LID? • Ecology definition: Low-impact development (LID) is a stormwater and land use management strategy that strives to mimic pre-disturbance hydrologic processes of infiltration, filtration, storage, evaporation, and transpiration by emphasizing conservation, use of on-site natural features, site planning, and distributed stormwater management practices that are integrated into a project design. • Key LID Principles Conserve vegetation Reduce and disconnect impervious surfaces Infiltrate runoff on site
LID Best Management Practices Bullet Points? Information? Photos? Rain Garden Porous Pavement Bioretention Area Thurston County http://www.co.thurston.wa.us
Why do we need to update the codes? • NPDES Municipal Stormwater Permit, reissued in 2013 • Review codes to make LID the “preferred and commonly -used approach to site development” • Should consider measures to minimize: Impervious surfaces Loss of native vegetation Stormwater runoff • Deadline: December 31, 2016
How are the codes reviewed? • Interjurisdictional Work Group Discussed codes for Lacey, Olympia, Tumwater and UGAs • City Review Process City staff propose initial changes Routed through City Planning Commissions and Councils • Internal County Workgroup Multiple county departments Reviewed recommended changes from cities • Thurston County Planning Commission • Board of Commissioners – Final Adoption
Lacey UGA – TCC 21 Changes Related to LID Adds definitions for LID facility, LID principles, native vegetation, permeable paving, rain garden, vegetated LID facility, vegetated roofs LID facilities are explicitly permitted within front, side, and rear yard setbacks Landscaping requirements are removed from individual zoning chapters and consolidated in the Landscaping chapter (21.80) Requirement that screening and landscaping use native or drought tolerant vegetation Additional specificity on what to include in a landscape plan
Lacey UGA (TCC 21) Consistency Changes Update lot size, yard setbacks, and coverage limits Low-density residential 0-4 Low-density residential 3-6 Moderate density residential High density residential Update permitted uses Moderate Density Residential: 6-12 units per parcel; parcels >10 acres must provide a mix of housing types with 50% multifamily High Density Residential: 12-24 units; parcels >10 acres must provide a mix of housing types with 50% multifamily Removes zoning street types – to consolidate into street standards
Lacey UGA (TCC 21) Consistency Changes Update parking standards Makes minimum required parking optional Establishes standards for required bicycle parking Allows discretion for parking spaces above or below the min/max Establishes parking ratio for mixed use development Update landscaping standards Shifts focus on native plant materials, rather than emphasis on grass More enforceable standards for different types of landscaping Removes standards for open space in multifamily projects
Tumwater UGA (TCC 22) LID-related Changes Add definitions for hardscape, impervious surface, native vegetation, permeable pavement, pervious surface Encourage use of LID stormwater management facilities in site design Landscape plan required to be prepared by a licensed WA landscape architect, certified nurseryman, or certified landscaper Landscaping required to use native plants and soils whenever possible Pervious materials allowed and preferred for surface parking Parking: Allow a maximum of 15% compact stalls, 8 x 15 feet Multifamily High Density Residential Zone: Sets impervious coverage of 70% (previously building coverage only) Mixed Use Zone: Limit impervious surface coverage to 85% (previously building and parking coverage)
Tumwater UGA (TCC 22) Consistency Changes Update parking standards Updated intent section, more design emphasis on pedestrian use Establishes standards for required bicycle parking Remove credit for on-street parking New process for allowing increases to parking Exempt parking in structures from required limit Revised parking space requirements for some uses (multifamily, banks, shopping centers, warehouses, medical clinics, etc Update landscaping standards Landscaping plan required for multifamily or manufactured homes (5+ units), or building expansions over 4,000 sq ft or 25%
Olympia UGA (TCC 23) LID-related Changes Adds definitions Decreases allowed max impervious surfaces Sets limits for hard surfaces Credit for optional clustering, 65/10 Credit for vegetated roofs (NR zone) “Soil and vegetation plan” rather than tree plan 60% native vegetation required in landscaping “Small space” rather than compact space New process for increasing or decreasing allowed parking Pervious materials allowed for all parking areas, not only overflow Smaller aisle widths
Olympia UGA (TCC 23) Consistency Changes Update landscaping standards Updates screening standards for waste containers and storage Requires landscaping plans for four or fewer multifamily units Update parking standards Expands credit for on-street parking for all non-residential uses Updates bicycle parking requirements and design standards Encourages location of surface parking at rear of building
Questions? Staff Contact Allison Osterberg osterba@co.thurston.wa.us (360) 754-3355 x7011 Project Website http://www.co.thurston.wa.us/waterresources/lid
Recommend
More recommend