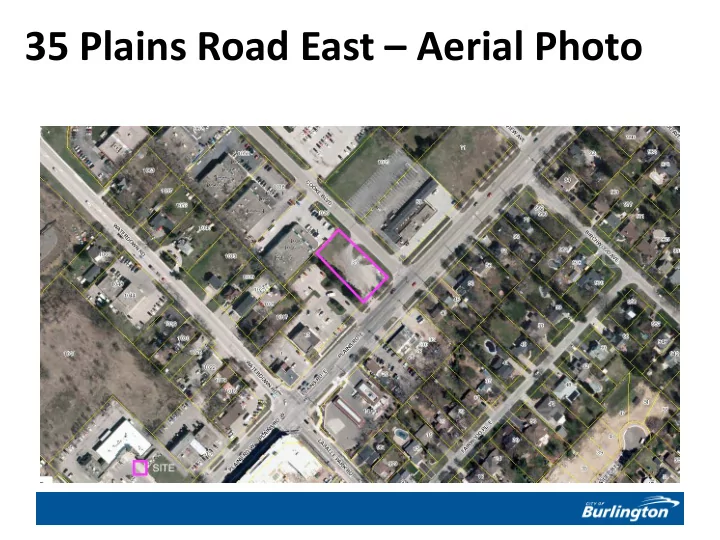

35 Plains Road East – Aerial Photo
35 Plains Road East – Site Plan
Cooke Boulevard Perspective
Plains Road East Perspective
Rear of Building Perspective
Rear of Building Bird’s-eye View
STATISTICS GFA Residential GFA 81,525 sq.ft. Non-residential GFA (Retail) 3,000 sq.ft. Grand total GFA 84,525 sq.ft. Number of Units Total Number of units 80 Breakdown: Number of 1 Bedroom units 30 - (37.5%) Number of 2 Bedroom units 50 - (62.5%)
STATISTICS Amenity area Indoor amenity area 1,176 sq.ft. Outdoor Roof-deck amenity area 5,163 sq.ft. Private outdoor amenity area (balconies) 10,315 sq.ft Total amenity area provided 16,654 sq.ft. Parking Residential parking spots 74 Residential-visitor parking spots 6 Commercial Parking spots 11 Total number of parking 91
Recommend
More recommend