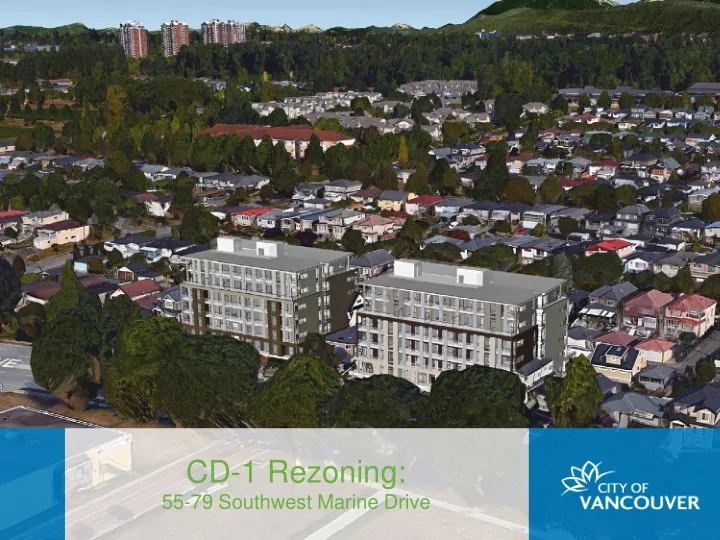

CD-1 Rezoning: 55-79 Southwest Marine Drive
Site and Context W 62ND AVE ONTARIO ST MANITOBA ST W 63RD AVE
Proposal Parking Height 53 Social Housing Units • 41 vehicles • 6 storeys • 10 studio units • 15 two-bedroom units • 87 bicycles • 20.7 m (68 ft.) • 15 one-bedroom units • 13 three-bedroom units Density: 2.40 FSR
Policy Context ↘ Marpole Community Plan ↘ Approved by Council in 2014 and amended in 2017 ↘ Subject site is within the “Cambie” area ↘ Residential buildings up to 6 storeys ↘ Allows for density up to 2.5 FSR ↘ Housing Vancouver Strategy ↘ Approved by Council in 2017 ↘ 10-year target for 12,000 supportive, social or co-op units
Public Consultation ↘ City-hosted Open House ( July 20, 2017 ) ↘ 941 notifications were distributed ↘ 21 people attended the open house ↘ 6 written responses received ↘ Feedback ↘ General support for the project, including the inclusion of affordable housing units. ↘ Some concerns about the proposal, including height, density and presence of social housing. ↘ Additional concern about the ability to develop 83 SW Marine Drive under the Marpole Plan.
Public Benefits ↘ 53 social housing units, contributing to Housing Vancouver social housing targets. ↘ SHORT (Social Housing or Rental Tenure) project, allowing faster delivery of social housing units.
Conclusion
Marpole Community Plan
Shadow Study
Remainder Lot Study – 83 Southwest Marine Drive
Building Elevations South Elevation (SW Marine Drive)
Building Elevations East Elevation (sideyard)
Building Elevations West Elevation (sideyard)
Building Elevations North Elevation (lane)
Perspectives View from SW Marine Drive
Perspectives Aerial view from the northeast
Landscape Plan Landscape Plan – Ground level
Recommend
More recommend