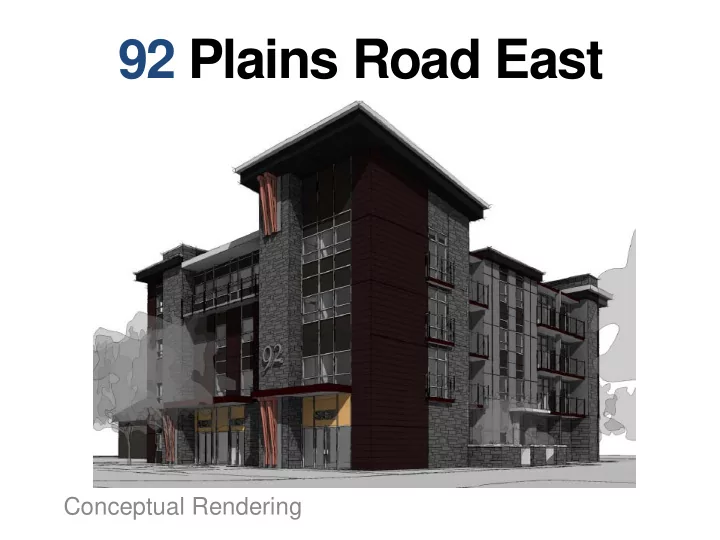

92 Plains Road East Conceptual Rendering
Presentation Outline 1. Site Context 2. Surrounding Area 3. Proposal Renderings and Site Plan 4. Shadow Study 5. Official Plan Amendment 6. Zoning By-Law Amendment
Site Context Route 1 (Plains Road) Route 1x (Plains Road)
Surrounding Area (Plains Road East – Street-views) 92 Plains Road East (street-views)
Surrounding Area 26 Plains Road East (180m 85 Plains Road East west of the site) Zoned: RM (Medium-Density (6-Storey 66 unit Residential) Residential) Zoned: MXG (Mixed-Use General)
Surrounding Area 91 Plains Road East 142 Plains Road East Zoned: RM (Medium-Density Zoned: MXG (Mixed-Use Residential) General) (Townhouse development 183m east of the site) (north side of Plains Road, immediately north of the site)
The Proposal – Site Plan & Landscape Concept
The Proposal – 3D Rendering Conceptual Rendering – Facing South
The Proposal – 3D Rendering Conceptual Rendering – Facing South-East
The Proposal – 3D Rendering Conceptual Rendering – Facing North-East
Shadow Study June 21 st 9:20 am 12:20 pm 3:20 pm
Shadow Study September 21 st 9:12 am 12:12 pm 3:12 pm
Official Plan Amendment
Official Plan Amendment
Zoning By-Law Amendment
Site Specific Zoning By-law • Requesting a rezoning from Residential Medium Density (RM-346) to Mixed Use Corridor – General with the site specific provisions: • Yard abutting a residential zone 3 m; • Parking Rate: • 1 space per dwelling unit for residential spaces; • 0.12 spaces per dwelling unit for visitors; • 3.5 spaces per 100 sq m of office space; • Landscaped Buffer abutting a residential zone: • 0.5 m (east) • 1 m (west) • 1.5 m (south) • Landscaped Area abutting a street: 1.5 m
QUESTIONS? THANK YOU
Recommend
More recommend