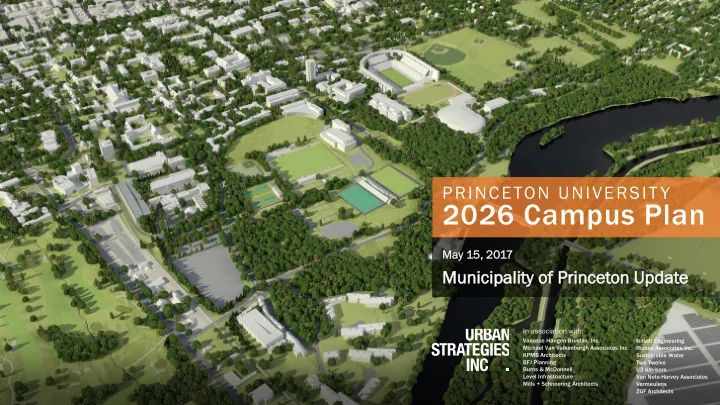

PRINCETON UNIVERSIT Y 2026 Campus Plan May y 15, 2 , 2017 Municipal ipalit ity o of Prin inceton U Updat ate In association with: Vanasse Hangen Brustlin, Inc. Nitsch Engineering Michael Van Valkenburgh Associates Inc. Rickes Associates Inc. KPMB Architects Sustainable Water BFJ Planning Two Twelve Burns & McDonnell U3 Advisors Level Infrastructure Van Note-Harvey Associates Mills + Schnoering Architects Vermeulens 1 ZGF Architects
Study Area and Time Horizons A comprehensive Campus Plan considering most of Princeton’s lands with Central an intermediate horizon of 10 years, and a longer-term horizon of 30 or more years Note: Not all lands within the study area are owned by Princeton University (e.g., eating clubs) 2
Campus Plan Principles • Provide an integrated environment for teaching, living, learning and research • Enhance the campus’ distinctive sense of place • Foster a setting that is welcoming and supportive and encourages positive interaction and exchange • Create a climate that encourages thoughtful and creative approaches to sustainability • Serve communities that extend beyond the campus 3
Preliminary considerations Strategic development of the • central campus Expansion of campus to land • south of Lake Carnegie Enhance and accentuate the Lake • Carnegie landscape Explore potential locations for • University-related housing (faculty, staff, post-doc, graduate students) and affordable housing Reserve the Springdale lands for • long-term use to support Princeton’s educational mission Promote walking and cycling to • and through the campus 4
Key Projects from the Strategic Planning Framework School of Engineering and Applied Science (SEAS) Facilities to: • Accommodate projected growth of SEAS program and enrollment • Strengthen academic collaboration – promoting synergies within SEAS and with other Princeton departments • Improve research and teaching space – ensuring it is functional, flexible, convenient and efficient • Improve learning environments – promoting active learning in shared settings 5
Key Projects from the Strategic Planning Framework Environmental Studies Facilities to: • Enhance collaboration and provide improved space for Princeton Environmental Institute, Ecology and Evolutionary Biology, and Geosciences • Support current and future scholarship, research and teaching 6
Key Projects from the Strategic Planning Framework: SEAS and Environmental Studies
Key projects from the Strategic Planning Framework Undergraduate Population Facilities to: Support the increase of the undergraduate population by 500 students • 8
Key Projects from the Strategic Planning Framework: Support the Increase of the Undergraduate Population by 500 Students
Key Projects from the Strategic Planning Framework Innovation Facilities to: • Expand or create physical spaces that complement the University’s existing innovation ecosystem (such as Princeton Entrepreneurship Hub at 34 Chambers Street) including: • Incubator spaces • Maker spaces • Accelerator spaces • Partnership spaces 10
Key Projects from the Strategic Planning Framework: Considerations for Campus Expansion South of the Lake Campus Drive – limited access Pedestrian bridge SEAS and Environmental Studies development Athletics, academic partnerships, administration, innovation, graduate and postdoctoral housing, parking
PRINCETON UNIVERSIT Y 2026 Campus Plan May y 15, 2 , 2017 Municipal ipalit ity o of Prin inceton U Updat ate In association with: Vanasse Hangen Brustlin, Inc. Nitsch Engineering Michael Van Valkenburgh Associates Inc. Rickes Associates Inc. KPMB Architects Sustainable Water BFJ Planning Two Twelve Burns & McDonnell U3 Advisors Level Infrastructure Van Note-Harvey Associates Mills + Schnoering Architects Vermeulens 12 ZGF Architects
Recommend
More recommend