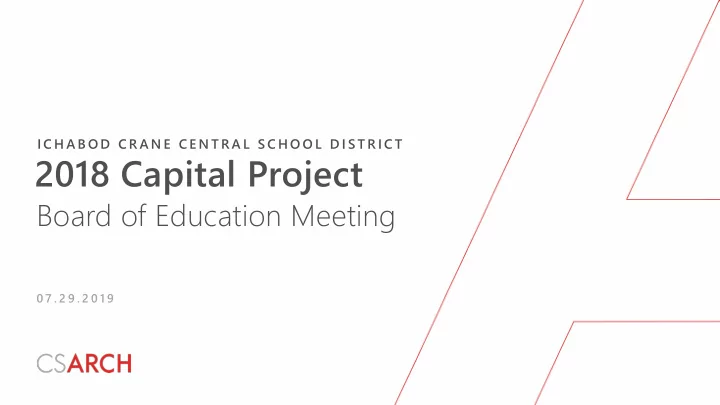

I C H A B O D C R A N E C E N T R A L S C H O O L D I S T R I C T 2018 Capital Project Board of Education Meeting 0 7 . 2 9 . 2 0 1 9
Agenda 1. Project Status Update 2. Design Overview 3. Next Steps
Project Status Update
Overview of Project Phases 3 Phases of a Project: • Schematic Design • Design Development • Construction Documents
Overview of Project Phases 3 Phases of a Project: • Schematic Design Completed late May 2019 • • Design Development Further develop renovation and addition design for all disciplines • Establish preliminary Construction Documents- Plans, Sections, Elevations • Make selections of building materials and equipment • Regular updates to Project Committee • • Construction Documents
Overview of Project Phases 3 Phases of a Project: • Schematic Design • Design Development • Construction Documents • Further develop plans and specifications to create bid-ready documents • Submit to NYSED for review and approval
Preliminary Designs
High School- Areas of Work Science Technology & Engineering Math (Includes Building Addition) Arts (control booth in Aud.) Guidance & Counseling Suite Security Improvements at Main Entry
Science Biology Biology Chemistry Chemistry Earth Earth Biology Physics Science Science Renovation of these 2 rooms will be a Earth Bid Alternate Updates Since SD: Science • Exterior doors deleted (not code required) • Additional programming/staff review • General design development
Demolition Plan Science
New Work Plan and Elevations Science
T echnology & Engineering 2,870 sq.ft. Building Addition
T echnology & Engineering Dust Collection Unit Shop Transportation & Storage Wood Shop Materials Shop Utility Math Innovation Innovation CNC Classroom Lab #1 Lab #2 Fabrication Kitchen Custodial/ Storage Elec Closet Data
T echnology & Engineering Updates Since SD: • Dust Collection Unit & screening wall located • Additional programming/staff review • Exposed ceilings/structure in Innovation & Fabrication Areas • General design development • Rendering of exterior facade
Demolition Plan T echnology & Engineering
New Work Plan and Elevations T echnology & Engineering
T echnology & Engineering T echnology & Engineering T echnology Addition Rendering
Arts Updates Since SD: • Deletion of door from Library • Additional programming/staff review • General design development Art Classroom Distance Library Art Learning Classroom Kiln Room Dark Room Art Computer Classroom Lab
New Work Plan and Elevations Arts
Updates Since SD: Math • General design development Transportation & Wood Shop Materials Shop Math Innovation Innovation CNC Computer Lab #1 Lab #2 Fabrication Lab CSE Break Rm Math Math Math Math Math Math Classroom Classroom Classroom Classroom Classroom Classroom
New Work Plan and Elevations Math
Updates Since SD: Counseling Suite • General design development Psych Office Guidance Guidance Guidance Conference Rm/ Office Office Office Social Worker Office
Middle School- Areas of Work Gymnasium Music Classroom Pods Security Improvements Cafeteria at Main Entry
Updates Since SD: Classroom Pod 1 • Staff Review • General design development Existing Proposed
Updates Since SD: Classroom Pod 2 • Staff Review • General design development Existing Proposed
Existing Floor Plan Gymnasium Storage Storage Small Gymnasium Girls Boys Locker Locker Large Gymnasium Room Room
Proposed Wall Removals Gymnasium Storage Storage Small Gymnasium Girls Boys Locker Locker Large Gymnasium Room Room
Proposed Plan Showing: Gymnasium Main court use, Bleachers extended Storage Storage Storage Girls Boys Locker Locker Room Room
Proposed Plan Showing: Gymnasium Side court/P .E. use, Bleachers collapsed Storage Storage Divider Curtains Storage Girls Boys Locker Locker Room Room
Gymnasium Updates Since SD: • Additional programming/staff review • Confirmed 2 nd Divider Curtain for P .E. separation • Shift of Game Lines to accommodate partial bleacher use when side-courts are used • Added 2 nd door to large Storage Room • General design development Notes: • Bleacher Capacity = 793 • Main Basketball Court = 50’ x 94’ • Side Basketball Court = 42’ x 74’ • All Volleyball Courts = 30’ x 60’ Features Not Shown: • (2) Batting Cages • Rock Climbing Wall
New Work Plan and Elevations Gymnasium
Sitework Additional sitework not shown includes Pavement Replacement new Bleachers at main playfield at MS Basketball Courts MIDDLE SCHOOL Reconfiguration of MS Parking Lot PRIMARY SCHOOL New Connector Road Sidewalk Replacement at (Phase 1) MS Bus Loop
Existing Middle School Parking Lot Sitework Convergence of Traffic Conflict of Parking and Student Drop-Off/Pick-Up MIDDLE SCHOOL Bus Loop
Proposed Middle School Parking Lot Sitework- MS Parking Lot Parking (Net gain 20+/- spaces), Center Island Removed Pavement Replacement at Basketball Court (Overflow Event parking) Student Drop-Off MIDDLE SCHOOL Bus Loop
Proposed Middle School Sitework Sitework MIDDLE SCHOOL New Connector Road and Sidewalk (Phase 1) Sidewalk Replacement Additional Handicapped at MS Bus Loop and Visitor Parking
Estimate Summary – Full Project Costs shown include mark-ups High School $ 10,310,141 Middle School $ 14,159,950 Primary School $ 543,092 Maintenance Building $ 8,264 Bus Garag e $ 113,539 $ 25,134,986 Total Phase 2 w/o incidentals $ 616,505 Total Phase 1 (Awarded) w/o incidentals ( $ 1,500,000) Energy Performance Contract $ 24,251,491 Total Estimated Construction Cost $ 23,859,165 ( 2% delta ) Pre-Referendum Construction Budget $ 27,115,200 Total Proposed Referendum
Next Steps
Next Steps Schematic Design Phase Completed Late May 2019 • Design Development Phase May – August 2019 • • District to review and approve DD documents September 2019 • Turner to develop DD estimate September 2019 Construction Documents Phase August – December 2019 • • Submit to NYSED (Third Party Review) December 2019 • Turner to develop final estimate January 2020 Anticipated NYSED approval April 2020 •
Recommend
More recommend