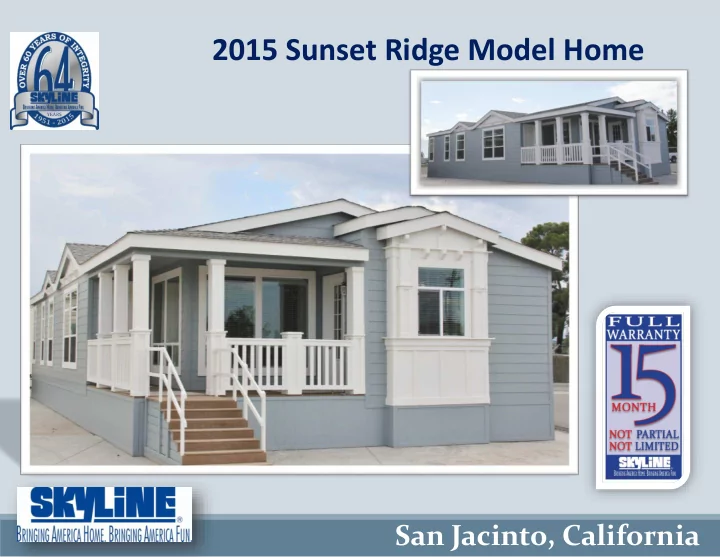

2015 Sunset Ridge Model Home San Jacinto, California
Sunset Ridge K900
K900 3 BEDROOM 2 BATH APPROX. DIMENSION: 30’ X 61’ SQUARE FEET: 1857 (TOTAL) 1710 (LIVING) OPTIONAL FEATURES SHOWN FLOOR PLAN Hip Roof & Peak Truss Over Porch Upgrade Columns Dimensional Shingles w/ Limited Lifetime Warranty Tray Ceiling in Living Room & Master Bedroom 8’ Tall Interior & Exterior doors Flat Panel Expresso Cabinet Doors Quartz Countertops ‘Whirlpool’ Stainless Steel Appliances including Double Oven & 26 CF French Door Refrigerator Stainless Steel Farm Sink with Upgrade Industrial Style Sprayer Full Extension Side Mounted Drawer Guides & Soft Close Cabinet Door Hinges ‘Stack Stone’ Gas Burning Fireplace with New Wood Mantel STANDARD FEATURES Coastal Trim Package & Cased Windows Solatube in Master Bedroom Walk-in Closet 60” Full Tile Floor -to-Ceiling Shower 9’ High Flat Ceilings Upgrade Brushed Nickel Bath Faucets Component Cabinet System Subway Tile Backsplash Dual-Glazed Vinyl Framed Low-E Windows Rectangular Undermount China Sinks in Baths Double Rods, Shirt & Skirt Style, in Master Closet New ‘Mohawk’ - Rare Vintage Laminate Flooring in the Drawer-Over-Door Cabinet Construction Kitchen, Dining Room, Living Room and Hall 2” Faux Wood Blinds LED Ceiling Lighting 18” Deep Pantry Shelves
Mulled oversized window over kitchen sink for better view and fills room with light Single cell 10” deep stainless steel farm sink with long lasting 18 gauge material and limited lifetime warranty Quartz counter tops for a consistent finish and color. For maintenance free living ‘Component’ cabinets for a stronger, more uniform appearance - f eaturing ¾” adjustable shelves in overhead and base cabinets ‘Whirlpool’ free -standing double oven range for more convenient cooking and energy savings All new ‘Amber’ pendant lights LED ceiling lighting for longer life and energy savings
Kitchen Mulled Window Over Kitchen Sink Stainless Steel Farm Sink with Industrial Style Faucet Mesa Dune Quartz Countertops Upgrade Gas Double Oven Range New Amber Pendent Lights LED Ceiling Lighting
18” deep pantry shelves for optimal storage New ‘Kinetic Khaki Blend’ full height mosaic tile backsplash with colors that blend easily with cabinets and countertops ‘Whirlpool’ appliances for long lasting performance ‘Espresso’ finished flat panel cabinets made from Beech hardwood
Walk in Pantry with 18” Deep Shelves New ‘Kinetic Khaki Blend” Mosaic Backsplash Stainless Steel Appliances ‘Espresso’ Finish Flat Panel Cabinet Doors Amber Pendant Lights
8” Rainforest style showerhead for a refreshing shower Full floor-to-ceiling shower featuring a soap dish and recessed shampoo box Undermount rectangular china sinks with a clean design & depth “Peerless” wide spread satin nickle finish sink faucet Now available in three styles
Master Bath Rainforest Showerhead with 17” Arm Full Floor-to- Ceiling 60” Tile Shower with Tile Floor, Recessed Shampoo Box and Soap Dish Rectangular Undermount China Sinks Flat Panel ‘Espresso’ Cabinets with Brushed Nickel Knobs & Cup Pulls 2- Handle Wide Spread Brushed Nickle Bath Faucets
‘Stacked stone’ finished fireplace for durable lifetime performance Gas fireplace with easy start remote control and built in fan TV wiring preps for cable or satellite connections New White Wood fireplace mantel to display your favorite items Wide wall space above fireplace mantel- a great place to install your television Base and overhead cabinets for additional storage
Half ‘Stacked Stone’ Fireplace and White Wood Mantel Drawer-over-Door Optional Base & Overhead Cabinets with Quartz Countertops
Walk in wardrobe in master bedroom with double shelf & pole for extra clothes storage Bunk style drawers below bedroom wardrobe for additional storage Mirrored wardrobe doors that brighten any bedroom
Walk in Wardrobe in Master Bedroom with Double Shelves and Rods Bunk Drawers Below Bedroom Closet and Mirrored By-pass Wardrobe doors
New Coastal Interior Trim package for a contemporary design Residential style “cased” window trim 36” Bedroom passage doors for easy access
NEW Coastal Trim Package & cased windows with hidden blind.
Recommend
More recommend