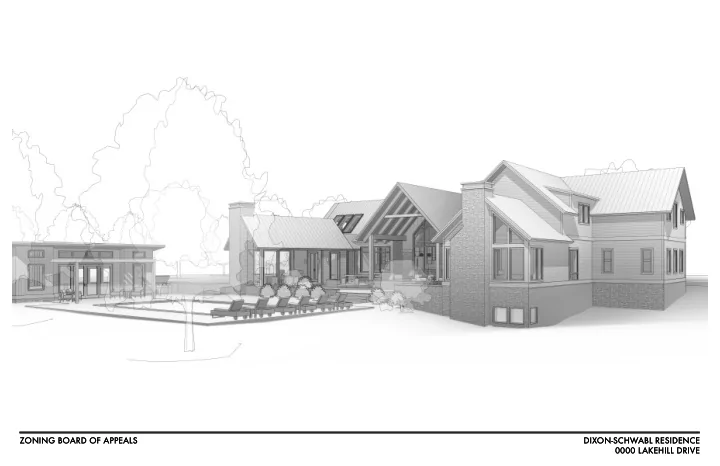

ZONING BOARD OF APPEALS ZONING BOARD OF APPEALS DIXON-SCHWABL RESIDENCE DIXON-SCHWABL RESIDENCE 0000 LAKEHILL DRIVE 0000 LAKEHILL DRIVE
Existing Site Conditions Building Envelope 1) Almost 80 acre parcel 2) Previously zoned for 32 lots (decrease in density) 3) Building Envelope was chosen: a) privacy b) access c) view d) maintain natural landscape LAKEHILL DRIVE 1 3 2 L7 C3 L6 C4 8 L L10 L9 W " 8 3 ' 1 1 ° 2 0 S ' 3 3 . 1 4 2 ZONING BOARD OF APPEALS ZONING BOARD OF APPEALS DIXON-SCHWABL RESIDENCE DIXON-SCHWABL RESIDENCE 0000 LAKEHILL DRIVE 0000 LAKEHILL DRIVE
Proposed Pool House Poolhouse Design 1) Creating a low lying linear house & program 2) Family retreat style development 3) Pool was choosen to be a detination space that is connected to the primary house: a) materials & aesthetics b) foundation walls c) patios d) landscaping 2 7 2 ʼ - 0 ” W " 2 2 ' 3 2 ° 0 0 S d d b L7 L6 c C3 0 40 80 Feet C4 8 L L10 9 L ZONING BOARD OF APPEALS DIXON-SCHWABL RESIDENCE 0000 LAKEHILL DRIVE
Poolhouse Elevation Materials & Aesthetics 1) Create a semi-detached accessory structure 2) Continuous aesthetic between primary house & pool house 3) Continuous walking surfaces ZONING BOARD OF APPEALS DIXON-SCHWABL RESIDENCE 0000 LAKEHILL DRIVE
Poolhouse Planning Building Envelope 1) Provide a changing & bathing area for family & guests 2) Safer for children 3) Small footprint (450 s.f.) that could not be used as a rental property Open Space Bath Changing East Elevation North Elevation ZONING BOARD OF APPEALS DIXON-SCHWABL RESIDENCE 0000 LAKEHILL DRIVE
Recommend
More recommend