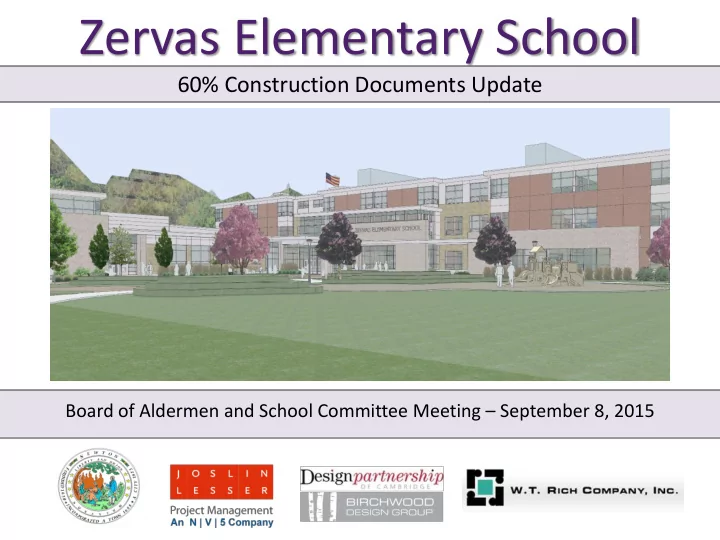

Zervas Elementary School 60% Construction Documents Update Board of Aldermen and School Committee Meeting – September 8, 2015
60% Construction Documents – Site Plan
Bird’s Eye View – 100% Design Development
Bird’s Eye View – 60% Construction Documents
Beacon Approach – North West Facade
Beethoven Approach – North West Facade
Beethoven Approach – South West Facade
Beethoven Abutter’s View – 2 nd Floor
60% Construction Documents – Main Floor View of Main Entry
60% Construction Documents – Main Floor Main Lobby
60% Construction Documents – Main Floor Cafetorium
60% Construction Documents – Second Floor Media Center Entry
60% Construction Documents – Third Floor Project Area
60% Construction Documents – Classroom Exterior/Window Wall
60% Construction Documents – Classroom Corridor/Entry Wall
Recommend
More recommend