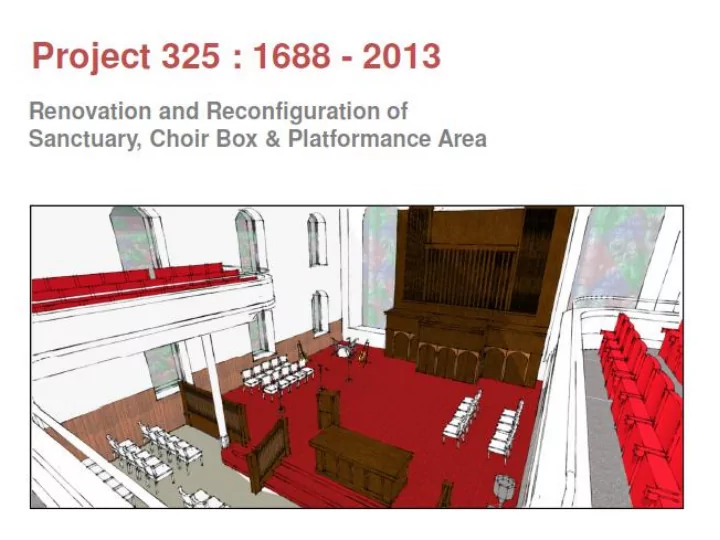

Working Party Rev. John Brackenridge, John Davis, Karin Finlay Sheila Hammonds, Gordon McKeown, Percy McCall, Ernest McClure Donald Minshull, Ross Mulholland, Ted Parks, Perry Reid, Caroline Russell, Jen Simpson, Tom Whyte It was agreed ( these are by re-affirmation) • That we do need to proceed with the project and with unity of purpose. • That the front open area should extend as far as the second existing pillars, that being some 40-45% of the floor space -and at one level - to enable flexible and 'multi-purpose' use of the building in the future. • That the organ be relocated to a central position in the body of the church. • Some pews will remove from the front and body of the church. • Side galleries will be reduced in size.
THE BRIEF
STRUCTURAL REMEDIAL WORKS • GALLERY COLUMNS - (FIRST PRIORITY) The cracking in the columns supporting the upper gallery is the most critical structural matter. Further to our inspection report we advised the church to limit access to the gallery until the cracked columns were stopped in accordance with the issued detail. This temporary measure is to allow use of he upper floor assuming that permanent repairs will be organised comprising replacement of all cracked columns, subject to a full structural design. (Three temporary steel collars have been fitted to each of the existing timber column in accordance with Structural Engineers details to stop further cracking) The replacement columns will be in structural steel sized to suit. We recommend that this work proceeds quickly REPLACING EXISTING TIMBER COLUMNS • Removal of existing timber columns and footings • Temporary propping in lieu of existing columns • Construct new concrete bases with associated excavation • New steel columns installed with decorative column casings to match original detail • 8 No. new steel columns, Column Size 139.7 x 10 CHS (S355, Cold, 32kg/m), Pad foundation below each column 1.5 x 1.5 x 0.4m deep, Reinforcement = 80 kg per pad
ROT TO TIMBER GROUND FLOOR • The rot in the ground bearing timbers is not critical at present but, will ultimately worsen, leading to the need for replacement with a concrete slab as has happened to the two sides of the church previously. The replacement of this floor could be carried out in one operation or, to suit funding. The area under the existing choir box area which is being remodelled should be replaced as part of the remodelling to avoid building new staging on a defective sub-floor. The floor to the central area of the church not affected by the remodelling could be carried out at a later date, though this would mean disrupting the use of the building at a future date. • REPLACING EXISTING TIMBER FLOORING (additional area outside area of new platform works) • Lift all existing floor boards and ground bearing timber runners • Excavate all loose fill to a reduced level of 510mm. (Test walls for damp, if damp refer to Item 5 below). • Build-up new solid floor construction: 225mm compacted hard-core, 150mm reinforced concrete slab, DPM over slab, turn DPM 300mm up wall, insulation 60mm rigid T&G board and 75mm fibre reinforced screed.
MECHANICAL ENGINEERING SERVICES HEATING Replace the existing oil-fired boiler, which is approaching 20 years old, with a new efficient gas-fired condensing boiler and install a new heating system in the main body of the Church. The heating system would incorporate radiators located around the perimeter, preferably under windows and in the gallery. In addition, if the pews were removed from the centre of the Church, under floor heating could be installed in this area. ELECTRICAL ENGINEERING SERVICES GENERAL LIGHTING Upgrade the existing lighting installation throughout the main body of the Church. Lighting levels to be in accordance with CIBSE Society of Light and Lighting Levels. AUDIO VISUAL Provide new comprehensive Audio/Visual system comprising microphones, loud speakers, large screens and mixer desk etc. WIRING FOR MECHANICAL SERVICES All power supplies, cable containment, cabling and interfaces where required to facilitate the new heating installation
Summary of Building Works • Internal Reconfiguration Works Protection of existing Pulpit, windows etc; removal of existing choir box & stage; new concrete floor under stage area only; new timber stage construction; relaying existing carpet; new AV console area; relocation of existing organ; re-upholstery of first floor seating. • Redecoration Works Redecoration of existing timber panelling, pews, balustrading; doors, architraves, window sills, first floor timber flooring, window reveals, walls and balcony surround (excludes works to existing ceilings). • New Damp Proof Course works
• Re-carpet Main Church Lifting existing carpet and replacing with new floor covering. • Replacing Existing Timber Columns Removal of existing timber columns; temporary propping; new steel columns and concrete bases; new column casings. • Replacing Existing Timber Flooring Remove existing timber flooring; new concrete flooring to central section of Church; relay existing carpet • Cutting Back Side Sections of Balcony • Steelwork supports to Balcony (if required site survey)
Existing Layout
Proposed Layout
Recommend
More recommend