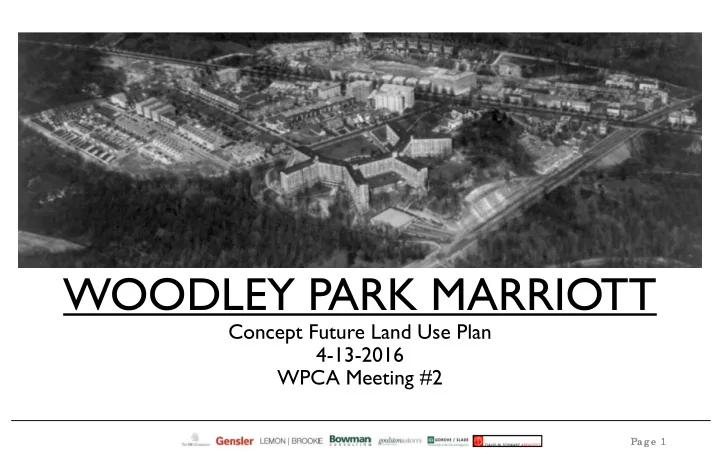

WOODLEY PARK MARRIOTT Concept Future Land Use Plan 4-13-2016 WPCA Meeting #2 Pa g e 1 Pa g e 1
AGENDA 1. Introductions 2. Overview of existing conditions and Future Land Use Map 3. Review previous site plan & feedback (3/10/16 WPCA Meeting) 4. Current design and inspiration for future uses 5. Open space & public park concepts 6. PUD overview and schedule For more information: www.WardmanParkNews.com Pa g e 2 Pa g e 2
1 OVERVIEW OF EXISTING CONDITIONS AND FUTURE LAND USE MAP Pa g e 3 Pa g e 3
KEY (1) Marriott Hotel (2) Wardman Tower (3) The Woodley (4) Woodley Garage Pa g e 4 Pa g e 4
Pa g e 5 Pa g e 5
Pa g e 6 Pa g e 6
Wardman Site Pa g e 7 Pa g e 7
2 REVIEW PREVIOUS SITE PLAN AND FEEDBACK Pa g e 8 Pa g e 8
Overall Planning Goals 1. Improve vehicular and pedestrian circulation 2. Create and organize the open space to create a world class public park 3. Provide a cohesive architectural vision that reflects the surrounding neighborhood 4. Create a central gathering point for the community Pa g e 9 Pa g e 9
FUTURE RESIDENTIAL DEVELOPMENT Pa g e 10 Pa g e 10
Previous Feedback – 3/10/2016 WPCA Meeting 1. Preserve open space along Woodley Road 2. Consider more organic (less formal) park design 3. Provide more detail on Phase II 4. Respect Woodley Road setback for Phase I Building Pa g e 11 Pa g e 11
3 CURRENT DESIGN AND INSPIRATION FOR FUTURE USES Pa g e 12 Pa g e 12
Planned Square Footage Building 1 221,522 Building 2 196,290 Building 3 483,256 Building 4 277,067 Building 5 356,412 Total 1,534,547 Pa g e 13 Pa g e 13
SITE SECTION - LOOKING EAST Pa g e 14 Pa g e 14
Pa g e 15 Pa g e 15
Pa g e 16 Pa g e 16
Pa g e 17 Pa g e 17
Pa g e 18 Pa g e 18
Pa g e 19 Pa g e 19
Pa g e 20 Pa g e 20
Pa g e 21 Pa g e 21
NORTH LAWN – PHASE 1 PRECENDENT IMAGERY 2101 Connecticut Avenue – Neo Gothic Style Pa g e 22 Pa g e 22
NORTH LAWN – PHASE 1 PRECENDENT IMAGERY 3601 Connecticut Avenue – Neo Gothic Style Pa g e 23 Pa g e 23
PERSPECTIVE – WOODLEY ROAD – LOOKING WEST Pa g e 24 Pa g e 24
PERSPECTIVE – WOODLEY ROAD – LOOKING WEST Pa g e 25 Pa g e 25
4 OPEN SPACE AND PUBLIC PARK CONCEPTS Pa g e 26 Pa g e 26
LANDSCAPE PLAN- PHASE 1 Pa g e 27 Pa g e 27
EXISTING FRONT LAWN OVERLAY Pa g e 28 Pa g e 28
VIEW OF OPEN SPACE ALONG WOODLEY ROAD – LOOKING WEST Pa g e 29 Pa g e 29
LANDSCAPE PLAN- FULL BUILD OUT Pa g e 30 Pa g e 30
PUD OVERVIEW & SCHEDULE Consolidated PUD (North Lawn Building 1): • Application Date – April 29, 2016 • Estimated Duration – 12 Months • Components : • Architecture (elevations, floor plans, perspectives) • Development Data (square footage/GFA, FAR) • Zoning (Proposed Zoning) • Detailed Site Plan (topography, draining/grading plan, circulation plan) • Detailed Landscape Plan • Community Benefits Package • Traffic and Transportation Report • Stage One PUD (Balance of Site): • Application Date – April 29, 2016 • Estimated Duration – 12 Months • Components : • Height, Bulk Massing, Density • For more information: www.WardmanParkNews.com Pa g e 31 Pa g e 31
Recommend
More recommend