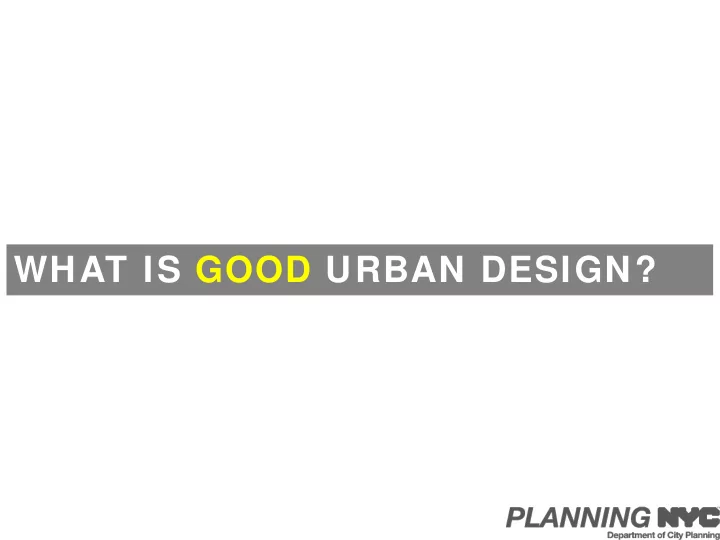

WHAT IS GOOD URBAN DESIGN?
WHAT IS THE PUBLIC REALM? Streetscape Waterfronts Public Plaza Staten Island, North Shore The Bronx, Roberto Clemente Plaza Queens, West Flushing Infrastructure POPS Manhattan, Water Street POPS Brooklyn, Red Hook Transportation Study
WHAT IS GOOD URBAN DESIGN? GOOD DESIGN: 1. CREATES OR REINFORCES A SENSE OF PLACE 2. IS OPEN AND ACCESSIBLE TO EVERYONE 3. IS PLANNED AND DESIGNED WITH CARE AND ATTENTION TO DETAIL 4. MAKES US FEEL GOOD
1. GOOD URBAN DESIGN CREATES OR REINFORCES A SENSE OF PLACE Manhattan, Pershing Square, East Midtown study
2. GOOD URBAN DESIGN IS OPEN AND ACCESSIBLE TO EVERYONE Queens, Vernon Boulevard, Western Queens Transportation Study
3. GOOD URBAN DESIGN IS PLANNED AND DESIGNED WITH CARE AND ATTENTION TO DETAIL Brooklyn, Red Hook Transportation Study
4. GOOD URBAN DESIGN MAKES US FEEL GOOD Citywide, Zoning for Quality and Affordability
HOW DO WE MAKE GOOD URBAN DESIGN? Sketching Modeling Collaborating Mapping, listening
HOW DO WE MAKE GOOD URBAN DESIGN? 1. GET TO KNOW THE SITE 2. INVOLVE PEOPLE 3. THINK ACROSS SCALES 4. THINK LONG TERM 5. QUESTION THE STATUS QUO
1. GET TO KNOW THE SITE Surveying Measuring Manhattan, base-scrapers study Brooklyn, Gowanus Canal, Industrial Mixed-Use Street Visiting Mapping Queens: Western Queens Transportation Study The Bronx, Jerome Avenue
1. GET TO KNOW THE SITE Does the proposal adequately document existing conditions on the site and surrounding area? Some useful items include: An area maps highlighting the pedestrian network which shows streets, sidewalks • and public amenities in the surrounding area Street elevations showing proposed buildings in the context of surrounding building • heights and topography t Aerial views showing existing and proposed building massing • Pedestrian level views taken from eye height on sidewalks and in public spaces • Does the proposal show evidence of an understanding and appreciation of the history and ecology of the site? Does the proposal show a sensitivity to the current residents and neighbors?
2. INVOLVE PEOPLE Visioning Engaging The Bronx, Jerome Avenue Convincing Staten Island, North Shore Study Queens, Flushing West
2. INVOLVE PEOPLE On Applicant-led projects Has the project or process been as transparent as possible? Has the project team shared the design with local stakeholders and community? If • so what has been the response or concern? Has the project team been to the Site? • t Has the project team experienced any difficulties conveying the project? What tools • or drawings have been utilized thus far? Does the proposal seek to make explicit the impact of its actions on the neighborhood and thereby foster an atmosphere for productive engagement? Does the proposal show evidence that key stakeholders and community members had been consulted in its creation?
2. INVOLVE PEOPLE On City led Initiatives or Studies What types of engagement is planned for the project? Site Visits? Open Houses, Workshops or Charrettes? Community and/or Interagency • Working Groups? Who do you envision being a part of the process? t With the Public? Stakeholders and local Community Groups? Elected and • Community Boards? Mayor’s Office and other Agencies? What techniques will you employ to help make the project legible and will allow for input from the diverse group of stakeholders? Are there opportunities or a need to create models, tools, drawings or exercises? • How do these allow for more people to be a part of the discussion? •
3. THINK ACROSS SCALES Resilient design Citywide, Resilient Retail Planning Initiative and Resilient Industries Study Housing New York Brooklyn, East New York Community Plan
3. THINK ACROSS SCALES Does the proposal meet current regulations especially building code and zoning? If not, why and what are the implications of not meeting these rules? • Will the project either set a negative precedent or innovate a new best practice? • Does the proposal align with City policy goals as described in t OneNYC and Housing New York? Does the proposal align with the stated goals of community groups and other local or neighborhood interests? Does the proposal make a case that it will contribute to an improved public realm?
4. THINK LONG TERM Brooklyn, Coney Island Queens: Mixed-Use Industrial Areas The Bronx: Lower Concourse Staten Island, East Shore Coastal Protection Manhattan: Saint Nicholas
4. THINK LONG TERM Does the proposal consider multiple options for development, including the development of surrounding areas? Does the proposal take into account both daily maintenance of t operations ? Does the proposal consider how the City will be able to respond and recover from an emergency or a disaster on the site?
5. QUESTION THE STATUS QUO Urban design as seen in Mid of the twentieth century: Bottom Up Jane Mannahatta, Eric W. Active Design Guidelines 1925, Multi Level Transit Jacob and Top Down Robert Moses Anderson: Considering the city by W.H. Corbett The Threatened City, 1967, Mayor’s task force New York City’ future development through the lenses of its past landscapes ADAPT, innovative ways to live Citywide, What if New York City…, OEM competition for post disaster provisional housing in New York City
Recommend
More recommend