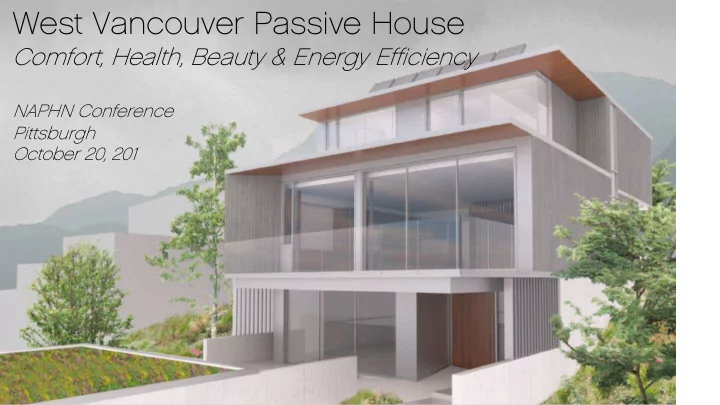

West Vancouver Passive House Comfort, Health, Beauty & Energy Efficiency NAPHN Conference Pittsburgh October 20, 201
James Dean Stuart Hood Marcel Studer Cleantech Entrepreneur & HVAC Consulting Partner & Passive House Consultant & Passive House Owner Passive House Designer Home Builder
Vancouver House: MEP by Integral, ERVs by CORE
Integral Group experience in Passive House Clayton Heights Community Centre Soo Valley 388 Skeena Charter Telecom Gastown Childcare Facility Fire Hall 17 Redevelopment
West Vancouver Passive House Project Team Architect Builder MEP Engineer PH Consultant
Passive Houses Can Be Ugly “Boxy & small windows”
KA KARUN UNA H HOUS USE : CAN HAVE BEAUTY & ENERGY EFFICIENCY CERTIFICATIONS: Passive House, Minergie-P-ECO, LEED for Homes Platinum, DOE Zero Energy Ready Home, Earth Advantage Platinum
Cooling in ERV IAQ Monitoring Sliding doors Pre-fab CLT Panels with low leakage INNOVATION
West and North Vancouver Homes face south for Ocean Views and are Ideally for Passive House to take advantage of thermal gain in Winter
Large Overhangs Provide Shading in the Summer
Building with CLT
Roof Assembly (R Value: 64) framed down to suit
Wall Assembly (R Value of 46) 1/2" 5 1/2" 4 1/8" to GL E 5 5/8" 6" ü
Slab Assembly (R Value: 34-60) topping mirco 1/2" see structural 6" 8
Critical Details 2 sloped to drain min. 1/4" in 12" 5'-5 1/2" ℄ of beam to GL 2 3" (varies) (see struct.) 4"± 2"± 3/4" 4 1/8" 3/4" 4 1/8" reveal 1/2" 4 7/8" 5/8" 6 3/4" 4 1/8" framed 3 1/2" seal membrane to down window frame to suit 5/8" angle (fiberglass) MASTER EXTERIOR BEDROOM 3'-4 3/4" W10x45 (see struct.)
Critical Details steel column beyond DECK E (see struct.) DINING/LIVING 1'-10 3/4" to ℄ R4 F4b 4" 1/2" 1/2" 6 7/8" 5 1/8" sloped to drain 5 3/8" min. 1/4" in 12" 1'-0" (see struct.) 1'-0" 2" 1'-6 3/4" (see struct.) concrete slab (see struct.) 10" tapers from 7/8" 4 3/4" 10" 10" to 6" Sch öck Isokorb 5 5/8" (see struct.) (see struct.) 2'-8" edge thickening (see struct.) 2 1/4" 2 1/4" 5/8" 5/8" 2'-8" (see struct.) EXTERIOR
Window Performance (Schuco) F3.4sim. W4 W4 A 2 1/4" 2 1/4" 6" 6" 1'-3 3/8" 1'-3 3/8" 3/4" 3/4" 4 1/8" 4 1/8" 2" 2" Sch ü co AWS 90 2 1/2" .SI passive house 2 1/2" certified window 1/2" 1/2" millwork 1/2" 1/2" millwork 1" 5/8" 1" 5 1/2" (see int. 5 1/2" (see int. tile tile elevations) on elevations) on 7" denshield denshield 7"
Sliding Patio Doors Performance (Sky-Frame) steel column beyond DECK E (see struct.) DINING/LIVING 1'-6 1/2" 1'-10 3/4" to ℄ 2 3/8" 5 1/2" 4 1/8" 6" 5/8" 1/2" 3 1/8" to GL E 6 1/4" 2'-0" slot 3/4" R4 F4b 4" 1/2" 1/2" 6 7/8" 5 1/8" sloped to drain 5 3/8" 9 1/2" shim, voids filled w/ min. 1/4" in 12" 1'-0" (see struct.) insulation 1/2" 3 3/4" 1'-0" 2" 1'-6 3/4" (see struct.) 1'-4 5/8"± 1/2" concrete slab (see struct.) 10" reveal tapers from 7/8" 4 3/4" 10" 10" to 6" Sch öck Isokorb (see struct.) 5 5/8" (see struct.) 2'-8" edge thickening (see struct.) 2 1/4" 2 1/4" 2 DECK 5/8" 5/8" 2'-8" (see struct.) EXTERIOR
Mid Construction Airtightness- Test
On-site Power Generation with Net Metering & Battery Back-up Nominal Rating: 11.2 kW Solar Array, 7kW storage Production : 12,400 kWh annually Companies Involved: § PV Module Manufacturer: LG Electronics § Inverter Manufacturer: APSystems § Racking Manufacturer: Scheltter § Energy Storage Manufacturer: Tesla § Supplier and Installer: VREC Solar
Mechanical Design and Thermal Modeling
Mechanical Schematic
Mechanical Layout
Innovative Features of HVAC/ERV Design and System ComfoAir Q Energy Recovery Ventilator • Heating & cooling through ventilation air • High efficiency ERV exchanger: 80% sensible, 68% latent • Variable airflow up to 360cfm • EC fans for quiet operation and low power consumption (0.38W/cfm) • Modulating Bypass for free cooling • Preheat for defrost control • Sensor technology (Temp, RH, Pressure) • User friendly app for controls and monitoring • Easy to install and commission
Supplemental Heat for Comfort & Resilience Floor Radiant (Electric) High Efficiency Electric Towel in Bathrooms Wood Stove Radiators
Layout of Air Distribution System
Additional Duct Insulation & Carbon Filters
Wine Cellar with no Cooling required: Built Outside of the Passive House
Video Series Produced by BCIT showing build of the house on Youtube
James Dean Stuart Hood Marcel Studer james.dean@core.life shood@integralgroup.com marcel@econgroup.ca
Recommend
More recommend