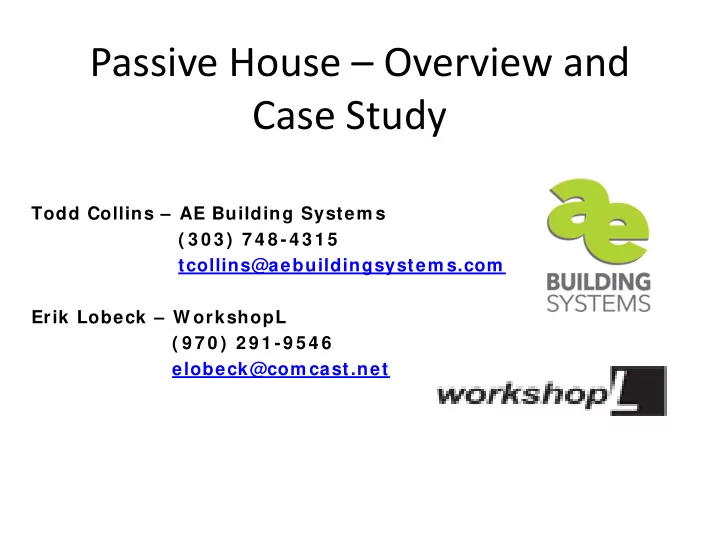

Passive House – Overview and Case Study Todd Collins – AE Building System s ( 3 0 3 ) 7 4 8 -4 3 1 5 tcollins@aebuildingsystem s.com Erik Lobeck – W orkshopL ( 9 7 0 ) 2 9 1 -9 5 4 6 elobeck@com cast.net
Passive House Brief History Passive Solar Super Insulation • Leaky walls create • Over heating potential for Mold • Significant losses at and Rot night
PassivHaus Concepts 1 . Airtight - m inim izes heat losses and m oisture diffusion into w all assem bly 2 . Optim al Solar Orientation and Shading – optim ize solar gains for w inter, m inim izing gains for the sum m er – SHGC for Dr. Wolfgang Feist elevation 3 . Com pact Shape – efficient surface to volum e ratio 4 . Continuous I nsulation - create steady indoor tem peratures that w on’t drop below 5 0 degrees w ithout heating source 5 . Therm al Bridge Free Construction – avoid conduction losses and condensation / building deterioration 6 . High perform ance w indow s – u-values < 0 .1 4 7 . Balanced Ventilation w ith Heat Recovery w ith m inim al Space Conditioning System - exceptional efficiency, indoor air- quality and com fort.
Passive House Standard Metrics & Requirem ents ( discounted interior conditioned floor area - TFA) GOAL – 90% to 95% reduction in energy required for space conditioning • Annual Heating Energy 4 .7 5 kBtu/ ft2 yr or Dem and [ 1 5 kW h/ m 2 a] • Annual Cooling Energy 4 .7 5 kBtu/ ft2 yr or Dem and [ 1 5 kW h/ m 2 a] Annual Total Prim ary Energy • 3 8 kBtu/ ft2 yr or Dem and 1 1 .1 kW h/ ft2 [ 1 2 0 kW h/ m 2 a] • Air Leakage @ 5 0 Pascals 0 .6 ACH5 0
Low Surface Temp = Discomfort No ! 6 ° F 5 6 F 6 8 ° F conventional house
Higher Surface Temp = Comfort YES! 6 ° 6 4 ° F 6 8 ° F Passive House
Passive House Economics:
Passive House – Not just for single family residences Offices Multi-family Schools
Passive House Does Not Have to be Ugly
Passive House Does Not Have to be Ugly
Passive House Does Not Have to be Ugly
Passive House
DIAGON ALLEY HOUSE GOALS • 1_CREATE ATTRACTIVE (I HOPE) LOW MAINTENANCE RENTAL UNIT – PASSIVE HOUSE A GOOD FIT….Methodology Minimizes Mech. Complexity-Mechanical things always seem to fail at worst time- EX: No heat, Mud Season, Saturday Night @ 3 AM. 2_TEST BED FOR “ADVANCED” BUILDING TECHNIQUES • – Learn on “own” project rather than someone else’s project. Noble, eh? – -Project was of appropriate scale as a test bed. Quality, not quantity.
FIGHT THE GOOD FIGHT • Almost 5 months of planning for 650 SF… – Materials Research – Energy Modeling – Design optimization
CONCLUSIONS AT DESIGN PHASE -SOLAR ORIENTATION PENALTY Old town lot platted opposite the ideal for solar gain. (Short Side South)- Move to Brooklyn? -SMALL HOUSE PENALTY Surface to volume ratio less than ideal -TOUGH, TOUGH CLIMATE Same climate zone as much of Alaska!
SALLY FORTH • Despite calculations coming in better than double (!) Passive House Standard…….Goin’ Fer It! Still really, really good and in alignment with goals. Focus on building what I call the “DGH” (Damn Good House). • Still focus on spending money on envelope rather than mechancical infrastructure. PH mantra-Insulation doesn’t “break.”
WHAT WORKED? • SUPERINSULATED envelope. Designed and built according to research performed by “Cold Climate Housing Research Center” in Alaska. Works, but since moved on to systems with less “layers.” • REDUCTION of mechanical systems and redundant systems.
WHAT DIDN’T WORK… • Attached garage weak link in thermal envelope (20 minute door, even though insulated, leaches heat from semi-conditioned garage space. • Kitchen Vent hood to outside-air sealing weak link. <0.2 ACH plugging vent hood penetration, 1.0 ACH unplugged
WHERE workshopL GOES FROM HERE • Dependent upon project/site, but applying PASSIVE HOUSE methodology, products, and detailing to all designs to greatest extent possible-best practice. • Trying to fall in between two extremes of current IECC standards and Passive House Standard….back to the DGH.
DGH-Pearl Street Residence
Recommend
More recommend