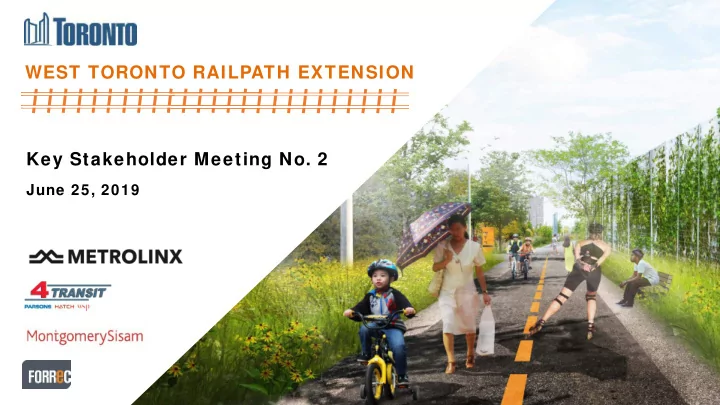

WEST TORONTO RAILPATH EXTENSION Key Stakeholder Meeting No. 2 June 25, 2019
WELCOME Meeting Purpose: • Provide project update • Receive your feedback on design development leading into next round of consultation: o Design Review Panel (September 2019) o Public Event No.2 (Nov/Dec 2019) 2
Agenda Introductions Updates: • ====\\De RAIL Integrated Art Plan + Recent Activation • Design Review Panel Comments • Metrolinx Corridor Expansion • SmartTrack and GO Station Design Overview 60% Detailed Design: • Site plan review with overall Landscape Architecture, Elements and Planting Typologies • North and South tie-ins • Bridge Structures • No Frills Connection • Community Connections Feedback • Property Impact Meetings What’s Next? Discussion
Match Line B Match Line A Public Art Opportunities Match Line B Match Line A 4
Design Review Panel Key Comments A Growing Community • The design of the Railpath should anticipate the emerging high-density context and serve as a green space pathway that provides amenities and places of respite for the rapidly changing neighbourhoods it connects. Community Space • Adjacent communities can utilize the Connection Points for community events like Spring Planting Sales, West Toronto Railpath Runs , and others, beyond facilitating primarily pedestrian and bike movement. 7 6
Area Projects • Metrolinx Corridor Expansion and Re- alignment Project • SmartTrack + GO Station Design 8
Proposed West Toronto Railpath Extension: planting, lighting, seating, wayfinding and multi-use pathway 9
Match Line B Match Line A Master Plan Match Line B 10 Match Line A
Railpath Extension Site Plan 60% Detailed Design Match Line A Match Line A Match Line B Match Line B COMMUNITY CONNECTION 11
Multi-Use Path – Typical Section Material Palette 12
Planting Typologies PHASE 1 PHASE 2 13
Planting Typologies for Community Connections Planting Palette 14
Planting Typologies: Oak Savannah 15
Planting Typologies: Mixed Woodland 16
Dundas Street West Connection Design
Queen Street West Connection Design 19
Bridge Structures – Bridge over Barrie Rail Corridor Bridge over Barrie Rail Corridor
Bridge Structures – Lansdow ne Ave Bridge Lansdowne Ave Bridge
Lansdow ne Ave Bridge (Queen St and Brock Ave Bridges are similar)
PHASE 1 PHASE 2 Community Connection Points – Phase 1 & Phase 2 32
Community Connection Points – Phase 1
30
St. Clarens Avenue Community Connection Design 31
32
Delaney Crescent Community Connection Design 33
34
Shirley Street Community Connection Design 35
Northern Place Community Connection Design TO BE REVISED 36
Next Steps and Schedule • Presentation to City’s Design Review Panel – Sept 2019 • Public Event No.2 – Nov/Dec 2019 • Finalize Design – early 2020 • Secure Funding for Construction - 2020: • Infrastructure Canada, Green Infrastructure Funding • City of Toronto, Transportation Services Capital Budget • Construction – TBD 47
Recommend
More recommend