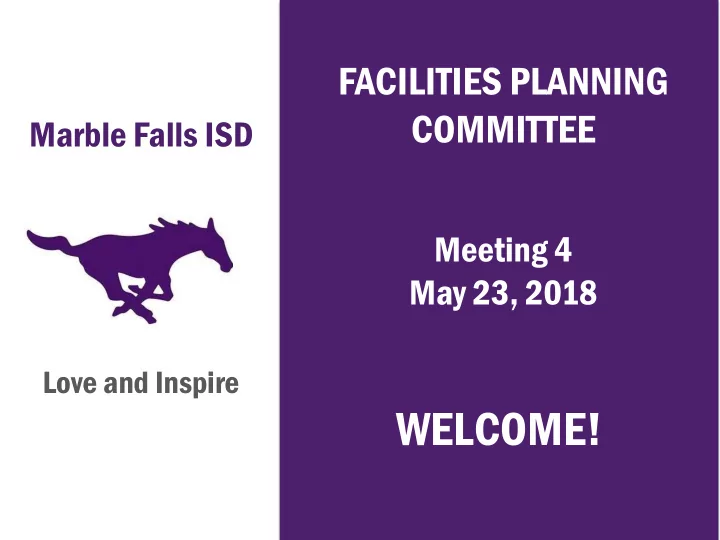

FACILITIES PLANNING COMMITTEE Marble Falls ISD Meeting 4 May 23, 2018 Love and Inspire WELCOME!
Agenda • Recap • Task Force Report • Factor 3: Growth • Next Steps • Closing
Recap
The Long Range Planning Process Who we want to be Who we are now The steps needed to get us there (includes cost and time)
Driving Factors AGING EVOLVING GROWTH Safety • Demographics • Facility Assessment— • Report—Student Facility Assessment— Repair + Replacement • Enrollment Code Compliance Preventive / Deferred • Technology + Guiding Documents— • Maintenance • Transportation Plans Instructional Delivery
Task Force Report MF Middle School Campus Visit Task Force Leader: Randall Dahl Team Members: Brad Goebel, Marci Deering-Johnson, John Brantley, Tracy Knight, Mark Mayfield
Marble Falls Middle School GUIDING PRICIPLES: 1.Obtain a visual assessment of the middle school campus. 2.Identify the functionality of the campus. 3.Evaluate the educational environment of the campus. 4.Determine primary needs of the campus. 5.Forecast the future needs of the campus.
Marble Falls Middle School VISUAL ASSESSMENT: • Front entry, offices, library and corridors are current and inviting. • Covered front entry and sidewalks are assets. • Courtyards and other wonderful spaces within the building are useful. • Gyms are adequate and above average by comparison. • Campus construction built over decades is obvious. • Excellent Location - central in town, highly visible and “landlocked”. • Significant upgrades required for plumbing and restroom facilities. • Good natural lighting in most areas. • H-E-B!
Marble Falls Middle School CAMPUS FUNCTIONALITY: • Hallways are very crowded in some areas and open in others. • Cafeteria feels small. • There is open space available for various usage. • There is a need for movable furniture and seating. • Student drop-off and pick-up areas create traffic issues. • Parking is concern. • There is a need for a central auditorium for general assemblies, events and functions. • Bus loading/unloading areas are troublesome.
Marble Falls Middle School EDUCATIONAL ENVIRONMENT: • Classrooms have adequate space. • With few exceptions, each grade has their “own” space. • Band Hall in middle of classrooms interferes with learning environment. • Modernization of common areas would help education environment. • Library is educationally functional. • Weight room has no bathroom facilities or HVAC.
Marble Falls Middle School PRIMARY NEEDS: • HVAC - some units over 30 years old. • Roofs leaks must be addressed. • Water intrusion from courtyard must be addressed. • Security system for campus capable of monitoring and lockdown. • Parking. • Rerouting of bus loading/unloading areas. • Lighting upgrades.
Marble Falls Middle School OTHER CURRENT NEEDS: • Band hall and fine arts remodel. • Central auditorium. • Expand and remodel cafeteria. • Replace some walls with glass for better visibility. • Weight Room upgrade. • Close exterior alcoves for usable classroom space. • Address movable furniture solution in common areas for educational purpose. • Rebuild concession stand and restroom facilities for athletics.
Marble Falls Middle School FUTURE NEEDS: • What do the growth trends tell us about capacity? • Recognize campus utilization by every MFISD student. • Campus size approximately 950 students now. How big do we want this campus? • Busiest location in town. • Should community consider second middle school campus? 5 th /6 th grades?
Growth: Our Identity LARGE GROUP
Let’s Talk About Us What significant values and beliefs support MFISD culture?
Let’s Talk About Us What are unique characteristics of MFISD students?
Let’s Talk About Us What values do we want to see in our schools?
Growth: Influence of Identity on Our Schools SMALL GROUP PART 1
Setting Parameters • Thinking about those values… – What do we want our student to teacher ratio to look like? (low vs high) – Grade level alignment? (intermediate school campus) • Consider… – Benefit to students / teachers – Equity
Growth: Set Maximum Functional Capacity Limits SMALL GROUP PART 2
Setting Parameters • What is our preferred maximum functional capacity and our trigger point to address overcrowding? • Consider… – Benefit to students / teachers – Equity
Growth: Limits of Current and Projected Capacity
Projected MFISD Enrollment MARBLE FALLS ISD | CAMPUS CAPACITY vs. FUTURE ENROLLMENT ENROLLMENT PROJECTIONS SPRING 2018 Funct. Capacity CAMPUS Current 2018/19 2019/20 2020/21 2021/22 2022/23 2023/24 2024/25 2025/26 COLT ES 689 627 666 701 738 778 823 871 916 960 HIGHLAND LAKES ES 696 603 621 640 663 678 697 701 708 709 MARBLE FALLS ES 596 592 612 635 660 678 700 710 718 722 SPICEWOOD ES 610 219 229 254 288 329 393 460 539 627 EE - 5th Grade 2,590 2,041 2,128 2,230 2,348 2,463 2,612 2,742 2,881 3,017 MARBLE FALLS MS 1,170 951 955 971 997 1,035 1,084 1,184 1,280 1,391 MARBLE FALLS HS 1,346 1,240 1,261 1,281 1,291 1,332 1,370 1,414 1,483 1,565
Managing Growth LARGE GROUP
Managing Growth • How do we manage growth? Method Timeline Elementary School Middle School High School New 2.5 years 3 years 4 years (includes rezone) Additions 1.75 years 2 years 2.5 years (temp until new) Portables 6 months 6 months 6 months (temp) Rezoning 1 year (?) 1 year (?) 1 year (?) temp • Consider : – Equity per campus – Stress on buildings • Septic tanks, core spaces, hallways, lunch schedules, etc. – Student experience
Where Do You Want to Go?
Next Steps • Taking it from general discussion to a long- range plan: – What do you want to expand upon? – What information do you need? What is missing? – What does Meeting 5 look like?
Closing
ATTENTION Facility Study Detail: Thank You! Questions? Tuesday, May 29 9:00 a.m. Marble Falls Central Office
LOOK AHEAD Coming Up: Next Meeting: Thank You! Questions? Potential projects Thursday, June 14 – and prioritization 6:00 p.m. Marble Falls High School All meeting information, materials and resources will be posted at https://www.marblefallsisd.org/fpc
Thank You!!
Recommend
More recommend