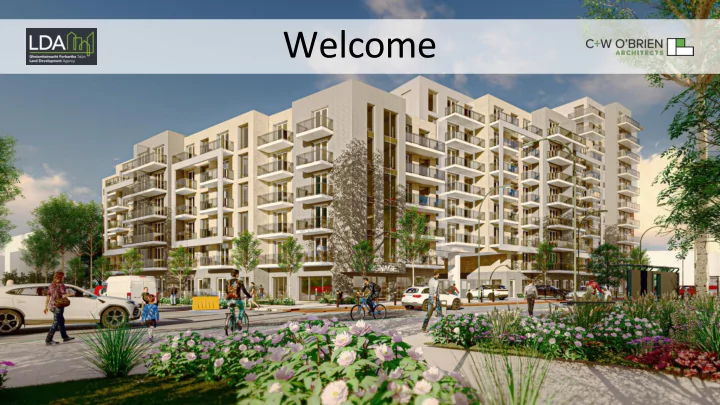

Welcome
Agenda • Who are C+W O’Brien Architects • Why are we here? • What is Modular Construction? • What is all the Hype about? • What’s happening next?
Agenda • Who are C+W O’Brien Architects • Why are we here? • What is Modular Construction? • What is all the Hype about? • What’s happening next?
7 2015 - DublinPort
860 2017 – Sandyford StudentResidences
860 2017 – Sandyford StudentResidences
1,500 2018 – Cookstown Phase1
10,000+ Concept Design Technical Design 2019 – CookstownRegeneration
Research & Development
Testing & Certification
Agenda • Who are C+W O’Brien Architects • Why are we here? • What is Modular Construction? • What is all the Hype about? • What’s happening next?
Agenda • Who are C+W O’Brien Architects • Why are we here? • What is Modular Construction? • What is all the Hype about? • What’s happening next?
Modern Methods of Construction Types PANELISED SYSTEMS MODULAR OR VOLUMETRIC SUB-ASSEMBLIES AND HYBRID SYSTEM – 2D + 3D 2 DIMENSIONAL SYSTEMS – 3 DIMENSIONAL COMPONENTS – 2D OR 3D Also regarded as “non -volumetric pre- assembly”. This term is used to describe units prefabricated This covers manufactured components that fall A hybrid system is a combination of more than These are either classified as ‘open’ or ‘closed’ in a factory that enclose usable space that are short of being fully offsite manufacturedsystems. one system or approach and is normally a with open panels normally being non-insulated typically fully finished internally, such as Typically, the term refers to simplified combination of both volumetric and panelised and closed panels being insulated. Enhanced toilet/bathroom pods and plant rooms, whichare components like stairs, doors and windows that systems. panels are also referred to and these panelised then installed within or onto a building or are manufactured in factories. They require more systems have been enhanced beyond the closed structure. Additionally this can include “complete joints and connections, and require more careful state to include windows and doors, services buildings” where the completed useable space alignments and infiltration checks. (electrical or plumbing) or other finishes such as forms part of the completed building or structure HYBRID SYSTEM – 2D + 3D external cladding or internal lining. . finished internally (lined) and externally (clad). These are up to 80 – 95 per cent complete when they leave the factory Whole buildings are standardised building units prefabricated to the highest degree of finish as compared to components, panels, modules, and hybrids. More work is done under a controlled factory environment (with larger building structures), providing the opportunity for the manufacturer to take control of the quality and speed of completion of the final product. However, sometimes their bulk size and weight presents difficulties in transportation from the factory to the building site.
2D Modular 3D Modular
2D Modular 3D Modular
Student Housing, Stoneybatter 1. Pre Cast Concrete Structure 2. Pods
Holiday Inn, Clonshaugh 1.Structure from first floor slab is Panelised Precast Concrete for Walls and Floors 2.Pods are used for Bathrooms, manufactured off site, placed on the floor plate with the structure is rising and manoeuvred into place when partitions are being constructed 3.Unitised façade panels; manufactured off site with windows, fibre cement cladding, insulation and fire stopping in place.
Holiday Inn, Clonshaugh
2D Modular 3D Modular
Sandyford Student Housing
Cookstown Crescent C + W O’Brien Architects have been working with our client on this project since 2015. The project has developed has developed through the various changes to industry standards and the implementation of the SHD process to go from 102 units in it’s first planning application, to an second application to increase to 126 apartments following updates to the apartment standards and currently an application is due for 196 units following the recent changes to the height guidelines. Over the past few months the development has changed hands. This led to a desire to build the project using 3D Modular Construction. C+W O’Brien Architects along with the design team have spent the past 2 months reviewing the design and have developed a modular design that works economically as well as avoiding the need for another planning application on the site. The project is currently in technical design phase and is due to start on site in September.
Cookstown Crescent
DCC 2D / 3D Tender
Agenda • Who are C+W O’Brien Architects • Why are we here? • What is Modular Construction? • What is all the Hype about? • What’s happening next?
Cost Time Quality Risk Cost of Construction Design Delivery certainty Time Saving of 20%- 50% Logistics Life Cycle Cost Durability lifecycle Contracting entity Faster return / income Higher Volume Life cycle cost Factory produced quality control
Cost
Cost
Time
Time
Quality
Risk
Risk
Risk
Agenda • Who are C+W O’Brien Architects • Why are we here? • What is Modular Construction? • What is all the Hype about? • What’s happening next?
• CiTA / Modular + Offsite Institute / C+W O’Brien Architects are arranging a series of 6 morning events in DCC offices to move the discussion on • Modular + Offsite Institute to be launched at the first event on February 4 th 2020 • Irelands first modular apartment block with MHI and BAM will be on site in the new year • On going research and collaboration with many Modular Manufacturers
Thank you
Recommend
More recommend