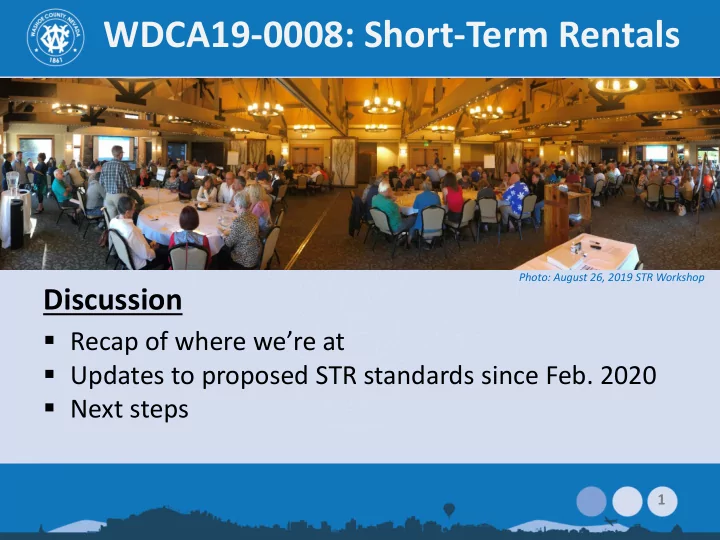

WDCA19-0008: Short-Term Rentals Photo: August 26, 2019 STR Workshop Discussion Recap of where we’re at Updates to proposed STR standards since Feb. 2020 Next steps 1
Project Baseline 500-1000+ STRs in unincorporated Washoe County Varies greatly by season Majority in Incline Village/ Crystal Bay (est. >90%) IV/CB Detail 2
Mission Statement Adopt simple, fair and enforceable regulations for short-term rentals that balance competing interests and maximize voluntary compliance. 3
Project Phases Phase 3* Phase 1 Phase 2 Draft/Adopt Planning & Public Standards Research Engagement June – Sept. Oct. Sept. Feb. – May – 2019 2019 2020 2019 Phase 5 Phase 4** Program Grace Launch Period April Sept. April – 2021 2020 2021 * Where we’re at now; includes 6-month pandemic delay 4 ** Begin accepting applications Jan. 15, 2021
Public Engagement Online 21-Day Survey Public Comment Work Meetings shops Small group input 5
Proposed Code: Highlights Tiered Permitting System Tier 1: 10 occupants or fewer; standard STR permit; issued if requirements are met Tier 2: 11-20 occupants; Admin Review Permit; notices Tier 3: 21 or more occupants; Admin Permit; notices; only in areas where hotels/motels allowed; commercial standards apply STR Permit: Similar to Privileged License Revoke without Board action; renew annually; no guarantee of renewal 6
Proposed Code: Highlights Safety minimums + inspections Occupancy limits based on existing adopted fire & building codes, safety, parking capacity, or self-limits Local responsible party able to respond 24/7 1 STR per parcel (2 with accessory dwelling) Only rent to 1 group at a time No parties/events Noise standards (quiet hours; decibel-device if violations) Parking standards (1 space/4 occupants; off-street) Trash standards (incl. wildlife-resistant carts in bear areas) 7
Board-Directed Changes Unscheduled inspections – Originally: referenced where life safety issues present – Now: references removed Safety & defensible space inspections – Originally: required annually – Now: prior to permit issuance and every 3 rd year; otherwise, self-certifications possible if no STR violations in prior year Occupancy calculation – Originally: Based on square footage of sleeping areas – Now: 1 occupant per 200 sq. ft. habitable space of overall home; not room-specific; based on existing adopted fire and building codes 8
Board-Directed Changes External placards – Originally: Display 8.5 x 11” with permit #, hotline #, responsible party #, and max occupancy – Now: requirement removed Clarify 30-minute response time – Originally: response to complaint required within 30 min. – Now: Clarifies that initial response can by text or phone; if physical response needed, must be within 1 hr. after that Per parcel limit – Originally: limit of 1 STR per parcel – Now: 2 nd STR allowed if within permitted accessory dwelling 9
Other Updates Defensible space inspections – New: Conditional approval okay if snow obscures property Emergency restrictions – New: Ability to impose additional restrictions on STR operations during declared emergencies Handout on STR cleaning recommendations – New: To be created in coordination with Health District 10
Fees and Fines Cost-neutral approach : fees to cover program ops Three-pronged enforcement approach: proactively pursue licensing compliance; annual inspections; 24/7 complaint hotline Fines: scaled system; higher than current fines; expedited timeline Three violations in 12 months = revocation and 1-yr cooling off period Fee/fine recommendations to be heard Sept. 22 Re-assess within first year and ongoing 11
Recommendations Introduce and conduct a first reading for changes to Ch. 50, 110 and 125 Set public hearing for second reading and possible adoption Sept. 22, 2020 12
Next Steps Phase 4 – Grace Period Phase 5 Program Accept Applications; Expand Outreach; Launch Establish Processes Start Issuing Permits Sept. 22 – Dec. 31 Jan 15, April 15, 2020 2021 2020 13
Questions? Planning & Building Division Office of the County Manager Kelly Mullin, Senior Planner Dave Solaro, Asst. County Manager Mojra Hauenstein, Director Dana Searcy, Sr. Mgmt Analyst Trevor Lloyd, Planning Manager Washoe County Sheriff’s Office Chad Giesinger, Planning Manager Chief Deputy Greg Herrera Dan Holly, Plans Examiner Supervisor Washoe County Health District District Attorney’s Office James English, EHS Supervisor Nathan Edwards, DDA Reno-Sparks Convention & Truckee Meadows Fire & Rescue Visitors Authority Charles Moore, Fire Chief Robert Chisel, VP Finance & Dale Way, Deputy Fire Chief Operations North Lake Tahoe Fire Protection District Ryan Sommers, Chief Jennifer Donohue, Interim Fire Marshal 14
ADDITIONAL INFORMATION… 15
Occupancy Calculations Example: 2,400 sq. ft. home 3 bedrooms (150 sq. ft. ea.) Original calculation (based on IPMC) x 3 occupants allowed in ea. 1-occupant bedroom must be >70 sq.ft. = 9 occupants 2-occupant bedroom must be >100 sq.ft. PLUS (+50 sq. ft. for each additional occupant 1 occupant in 200 sq. ft. living room Other sleeping areas: 200 sq. ft. per = 10 occupants occupant 2,400 sq. ft. MINUS 480 sq. ft. New calculation (based on existing uninhabitable space (typ. 20%) adopted fire and building codes) = 1,920 sq. ft. habitable space 1 occupant/200 sq. ft. habitable space /200 sq. ft. per occupant = 9.6* = 9 occupants *Fire/bldg. codes round down 16
Safety Considerations Only habitable space to be used for sleeping (excludes uninhabitable areas like garages, closets, hallways, laundry rooms, etc.) Escape ladder required if bedroom window over 16-ft. above ground Smoke and carbon monoxide alarms in sleeping areas Fire extinguishers on site If 3 stories or >5k sq. ft.: fire alarm and suppression 17
Recommend
More recommend