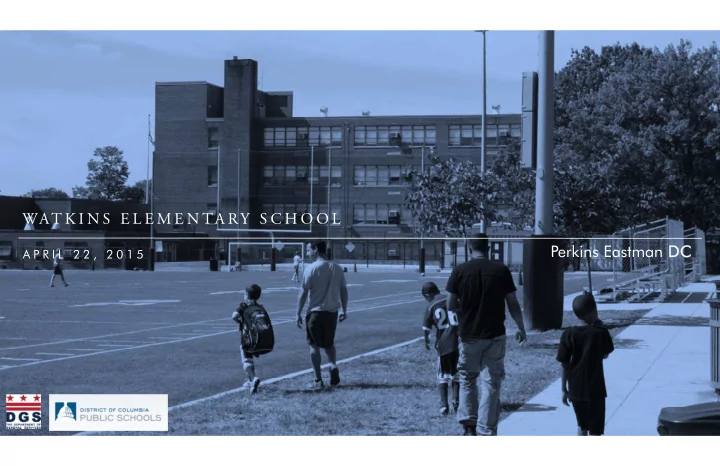

WAT K I N S E L E M E N TA RY S C H O O L Perkins Eastman DC DC A P R I L 2 2 , 2 0 1 5
S C H E M AT I C P L A N
C O N C E P T P L A N Site Plan
S C H E M AT I C P L A N Basement & First Floor
S C H E M AT I C P L A N Entry Existing Approx. 200 sf (includes security desk) Proposed 493 sf Lobby 150 sf Vestibule 98 sf Attendance 741 sf total Existing
S C H E M AT I C P L A N Food Prints Garden Existing 2,580 sf (inside fence) 600 sf (outside fence) 3,180 sf total Proposed 2,200 sf (inside fence) 900 sf (outside fence) 3,100 sf total Outdoor Gathering @ 600 sf Parent Gathering • before/after school Outdoor classroom for • Food Prints
S C H E M AT I C P L A N Gym & Cafetorium
S C H E M AT I C P L A N Dining Options Cafetorium capacity: 144 Cafetorium + Stage capacity: 224 (approx. 1/3 students) (approx. 1/2 students)
S C H E M AT I C P L A N Performance Seating Options Cafetorium capacity: 238 Gym + Cafetorium capacity: 759
S C H E M AT I C P L A N Second Floor
S C H E M AT I C P L A N Second Floor Electives Outdoor Classroom @ 774 sf Can be easily accessed from Visual Arts • Science • Food Prints • Commons •
S C H E M AT I C P L A N Media Center Operable Partition in Open Position
S C H E M AT I C P L A N Third Floor
S C H E M AT I C P L A N Fourth Floor
Recommend
More recommend