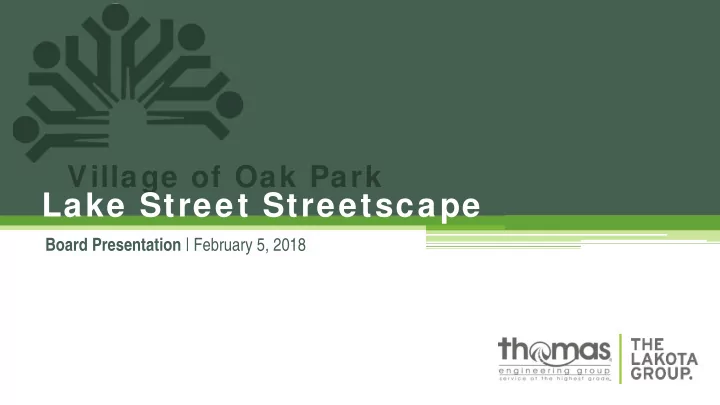

Village of Oak Park Lake Street Streetscape Board Presentation | February 5, 2018
History • Planning Efforts and Streetscape Steering Committee (2006 through 2015) • Received Board Direction on Streetscape Scope & Elements (November 2015) • Engineering and Landscape Design Contract (October 2016) Lake Street Streetscape | Board Presentation
Purpose & Need • Last Streetscape in DTOP completed in 1989 • Deteriorated sidewalk, brick and pavement Image Caption Text • Aging Sewer and Water Mains Lake Street Streetscape | Board Presentation
Purpose & Need • Sidewalk Clutter • Improve Accessibility Lake Street Streetscape | Board Presentation
Progress to Date 2007 Nov Aug 2016 April 2020 2019 Lake Street Streetscape | Board Presentation
Progress to Date / Public Involvement • Steering Committee Meetings (4) • Business District Meetings – Hemingway (2) DTOP (2) and North Marion (2) • Public Open House • Print Newsletters (2) • E-Blast Newsletter • Open House Public Notice Ads (2) • News Releases • Social Media Posts • Website Updates Lake Street Streetscape | Board Presentation
Project to Date / Project Complexities Project Complexities • Sidewalk Vaults • GPS-Based Emergency Signal Pre-emption • Geotechnical/Trolley Tracks • Construction Staging Design • ADA Compliance Lake Street Streetscape | Board Presentation
Traffic Study • Wide Area Network • Broad Range of Alternatives • Short-Term Modifications Image Caption Text • Long-Term Design Lake Street Streetscape | Board Presentation
Traffic Study • Embed Video Image Caption Text Lake Street Streetscape | Board Presentation
Proposed Project Oak Park Harlem to Forest Forest to Oak Park Euclid to Austin to Euclid W E S T C E N T R A L E A S T R E S U R F A C I N G I I I LEGEND Private development I Intersection Improvement Utilities $1.3M Construction Reconstruction/Streetscape (SS) $16.1M Construction Resurfacing (RS) $1.4 M Construction Lake Street Streetscape | Board Presentation
Proposed Project Oak Park Harlem to Forest Forest to Oak Park Euclid to Austin to Euclid W E S T C E N T R A L E A S T R E S U R F A C I N G I I I LEGEND Private development I Intersection Improvement Utilities $1.3M Construction Reconstruction/Streetscape (SS) $16.1M Construction Resurfacing (RS) $1.4 M Construction Lake Street Streetscape | Board Presentation
Proposed Project Oak Park Harlem to Forest Forest to Oak Park Euclid to Austin to Euclid W E S T C E N T R A L E A S T R E S U R F A C I N G I I I LEGEND Private development I Intersection Improvement Utilities $1.3M Construction Reconstruction/Streetscape (SS) $16.1M Construction Resurfacing (RS) $1.4 M Construction Lake Street Streetscape | Board Presentation
Proposed Project Oak Park Harlem to Forest Forest to Oak Park Euclid to Austin to Euclid W E S T C E N T R A L E A S T R E S U R F A C I N G I I I LEGEND Private development I Intersection Improvement Utilities $1.3M Construction Reconstruction/Streetscape (SS) $16.1M Construction Resurfacing (RS) $1.4 M Construction Lake Street Streetscape | Board Presentation
Streetscape Design Preferred Design Direction Diagram Lake Street Streetscape | Board Presentation
Streetscape Design Harlem Avenue to Marion Street Preferred Design Direction Conceptual Plans Lake Street Streetscape | Board Presentation
Streetscape Design Marion Street to Forest Avenue Preferred Design Direction Conceptual Plans Lake Street Streetscape | Board Presentation
Streetscape Design Specialty Feature at Forest Avenue Preferred Design Direction Conceptual Plans Lake Street Streetscape | Board Presentation
Streetscape Design Streetscape View at Forest Avenue – Current Conditions Streetscape View at Forest Avenue – Proposed Conditions Preferred Design Direction Conceptual Plans Lake Street Streetscape | Board Presentation
Streetscape Design Forest Avenue to Kenilworth Avenue Preferred Design Direction Conceptual Plans Lake Street Streetscape | Board Presentation
Streetscape Design Kenilworth Avenue to Scoville Park Preferred Design Direction Conceptual Plans Lake Street Streetscape | Board Presentation
Streetscape Design Scoville Park to Euclid Avenue Preferred Design Direction Conceptual Plans Lake Street Streetscape | Board Presentation
Streetscape Design Marion Street | Lake Street to Ontario Street Preferred Design Direction Conceptual Plans Lake Street Streetscape | Board Presentation
Streetscape Design Entry Feature at Marion Street and Holley Court Garage Preferred Design Direction Conceptual Plans Lake Street Streetscape | Board Presentation
Streetscape Design Perspective view of Streetscape at Forest Avenue Preferred Design Direction Conceptual Plans Lake Street Streetscape | Board Presentation
Cost & Schedule Anticipated Construction Project Cost Schedule Sewer/Water Utilities $1.3M (VOP) Spring 2019 Pavement Resurfacing $1.4M (VOP) Summer 2019 Image Caption Text $16.1M Late Spring 2019 to Streetscape & Roadway $13.1M (VOP) Summer 2020 $3M (Fed) $18.8M Spring 2019 to TOTAL $15.8 (VOP) Late Fall 2020 $3M (Fed) Lake Street Streetscape | Board Presentation
Schedule and Construction Staging Lake Street Streetscape | Board Presentation
Cost Savings Opportunities Cost Savings Opportunities Diagram Lake Street Streetscape | Board Presentation
Cost Savings Opportunities Materials Savings Overview Material Selections Material Selections VS Preferred Design Direction Traditional Street Design $2 Million Difference Bluestone Sidewalk Concrete Sidewalk $2,382,600 $2,864,400 $481,800 N. Marion Street - Brick Paved Intersection Composite Pavement Intersections $348,330 $427,500 $79,170 Cost Savings to remove - Decorative Concrete Curb & Gutter Concrete Curb & Gutter $121,250 $242,500 $121,250 from scope Reduced limits of Bluestone Sidewalk | $1,850,000 Forest Avenue Specialty Feature Specialty Feature Art Installation Feature VS Preferred Design Direction Potential Alternative Difference Water Feature, Signage, & Lighting Signage & Lighting $200,000 $289,000 $89,000 Potential Art Installation $TBD Lake Street Streetscape | Board Presentation
Recommend
More recommend