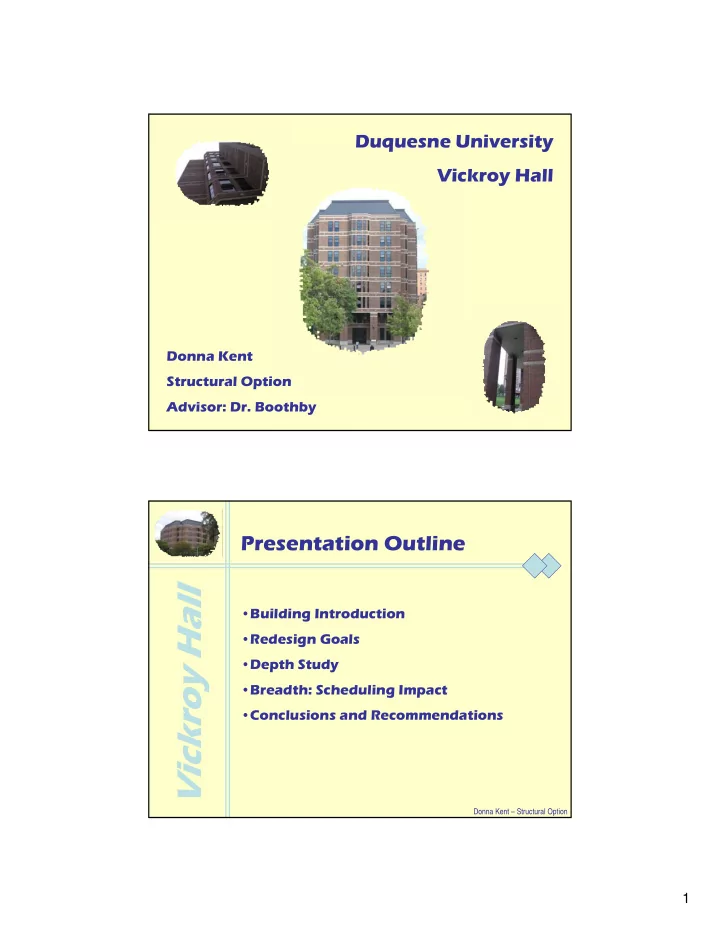

Duquesne University Vickroy Hall Donna Kent Structural Option Advisor: Dr. Boothby Presentation Outline Vickroy Hall •Building Introduction •Redesign Goals •Depth Study •Breadth: Scheduling Impact •Conclusions and Recommendations Donna Kent – Structural Option 1
Building Introduction Vickroy Hall Building Use: Occupancy: Living/Learning Center Double Suites with Adjoining Bathroom Lounges, laundry rooms, work areas Donna Kent – Structural Option Building Introduction Vickroy Hall Building Statistics Completed: July 1997 Height: 105’ Floors: 8 Floor Area: 77,000 sf Donna Kent – Structural Option 2
Building Introduction Vickroy Hall Current Structural System •Superstructure: Steel Moment Frames •Roofing System: “Screen Wall ‘ Standing Seam Metal covered frames •Floor System: Composite metal deck with WWF reinforcement •Foundations: Grade beams bearing on caissons Donna Kent – Structural Option Building Introduction Current Typical Floor Plan Vickroy Hall Donna Kent – Structural Option 3
Redesign Goals Vickroy Hall Redesign to a more typical construction for the type and occupancy of building •Generally: •Load bearing masonry •Light gauge metal studs/ wood studs •Cast in place or pre-cast concrete floor systems •Determination of Masonry Bearing Walls vs. Moment Frames (scheduling) Donna Kent – Structural Option Depth: Structural Redesign Vickroy Hall •Redesign System Requirements: •Exterior and select interior walls as bearing walls •Shear walls to replace moment frames •Pre-cast planks to replace composite floor •Methods of Redesign: •Empirical Design Method (non-reinforced) •Allowable Stress Design Donna Kent – Structural Option 4
Depth: Structural Redesign Vickroy Hall Masonry System Design and Calculations •Floor loading: LL= 55 psf, SDL= 40psf •Most planks laid parallel to long direction of building •Exception: 2 nd floor •Bearing walls placed perpendicular to long direction •Shear Walls placed as needed Donna Kent – Structural Option Depth: Structural Redesign Redesigned Typical Floor Plan Vickroy Hall Donna Kent – Structural Option 5
Depth: Structural Redesign Redesigned Second Floor Plan Vickroy Hall Donna Kent – Structural Option Depth: Structural Redesign Redesigned Foundation Floor Plan Vickroy Hall Donna Kent – Structural Option 6
Depth: Empirical Design Results and Commentary Vickroy Hall •Interior Bearing Walls •Large loads and stresses accumulated to the ground floor •Ground floor: 3 wythes of 10” grouted blocks •Masonry vs. Steel (W14x193): 30” vs. 15.5” •Exterior Bearing Walls •Ground Floor: 12” grouted blocks •Non-bearing walls designed the same for constructability •Lateral System •No reinforcement, all criterions met Donna Kent – Structural Option Depth: Empirical Design EDM Ground Floor Plan Vickroy Hall Donna Kent – Structural Option 7
Depth: Empirical Design Results and Commentary Vickroy Hall •Not an economical use of materials •Decreased living/working space •Not an acceptable design EDM Donna Kent – Structural Option Depth: ASD Results and Commentary Vickroy Hall •Ground Floor: •Short Interior Bearing Walls: 12” block fully grouted •Short Exterior Bearing Walls:12” block grouted at 24” o.c. •Long Interior Bearing Wall: 8” ungrouted •Long Exterior Bearing Wall: 10” ungrouted •Masonry (12”) Vs. Steel (15.5”) •Lateral System •Shear reinforcement not needed Donna Kent – Structural Option 8
Depth: ASD ASD Ground Floor Plan Vickroy Hall Donna Kent – Structural Option Depth: ASD Results and Commentary Vickroy Hall •Economical use of material •Living space not impeded by multiple wythes •Overall good design method ASD Donna Kent – Structural Option 9
Redesign Impact Vickroy Hall •Empirical Design not suited for building design •Allowable Stress Design well suited for design •Wall size generally the same size •Masonry system much heavier •Redesign of foundations •Larger members, greater number •Redesign of exterior columns •Affected architectural aesthetics •W-shapes and Angles as lintels •Pre-cast concrete would not hold loads unless very large Donna Kent – Structural Option Breadth: Scheduling Scheduling Goals and Criterion Vickroy Hall •Goal: •Determine time impact of new design •Criterion: •Using Structural components only •Foundation excavation and utility tunnel reroute not included •Stair and elevator shafts, roof system not used •No scheduling of finishes, partitions, etc Donna Kent – Structural Option 10
Breadth: Scheduling Vickroy Hall Steel Moment Frame Schedule •Critical Path Items •Foundations •Columns, Girders, floor materials •Expected Erection from Caissons to completed brickwork: 51 weeks Donna Kent – Structural Option Breadth: Scheduling Vickroy Hall Load Bearing Masonry and Pre-cast Plank Schedule •Critical Path Items •Foundations •Bearing wall block work, planks •Columns/beams for 2 nd floor support •Expected Erection from Caissons to completed brickwork: 50 weeks Donna Kent – Structural Option 11
Breadth: Scheduling Vickroy Hall Results and Commentary •Scheduling time was very close •51 weeks (steel) vs. 50 weeks (Masonry) •Moment frames vs. grouting •More manpower required for masonry •Time impact was not a deciding factor for structural system •Economic comparison may have been more wise •Location •Availability of materials Donna Kent – Structural Option Conclusions Vickroy Hall Existing Structure vs. Redesign Structure (ASD) Pros: Cons: •Wall size relatively the •Heavier System same width (15” vs. 12”) •Increased foundation •Living/working space not size impeded •Exterior Columns modified •Time to construct •Affected architectural structural system very close aesthetics Donna Kent – Structural Option 12
Recommendations Vickroy Hall •Masonry bearing walls with hollow core planking is a sensible option •Further analysis of a cost impact would be wise Donna Kent – Structural Option Acknowledgements Duquesne University Vickroy Hall •Gust Flizanes •Guy Zupo AE Faculty and Staff •Thanks for your complete understanding during difficult times •Dr. Boothby for his guidance Mentors of the AE Program Family, boyfriend, and friends Donna Kent – Structural Option 13
Recommend
More recommend