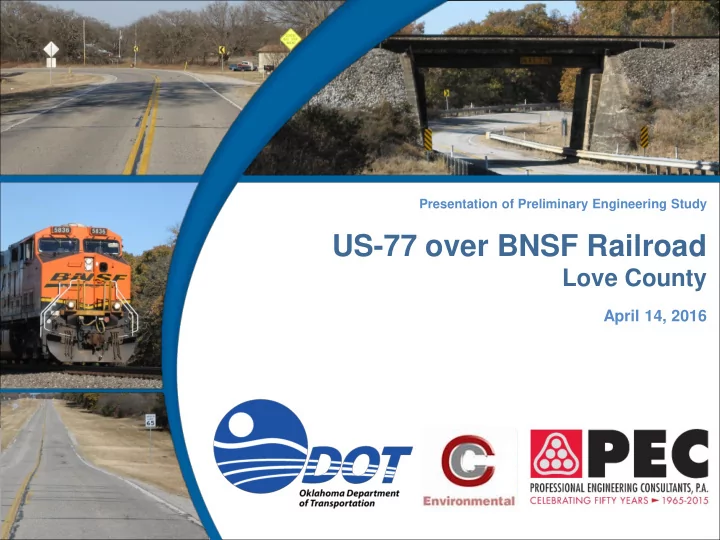

Presentation of Preliminary Engineering Study US-77 over BNSF Railroad Love County April 14, 2016
Me Meet eting ing Ag Agen enda da Project History Project Development Study Findings Present Options Project Schedule 2
Me Meet eting ing Pu Purp rpose ose Present Findings – Options Considered – Impacts Determined Gather Input – Local Government – Public – Agencies 3
Ex Exis isting ting Co Conditions itions US-77 – Constructed in 1930’s – 2 Lane Highway – No Shoulders – Sharp Approach Curves – Narrow Bridge Opening 4
Ex Exis isting ting Co Conditions itions Traffic Data – (2016) 2,200 Vehicles Per Day (vpd) with 12% Trucks – (2036) 3,900 vpd Intersections – Reed Road (Ulmann Road) – Wolf Hollow Road 5
Ex Exis isting ting Co Conditions itions Bridges – BNSF Railroad • Narrow Opening (29 Feet) • Low Clearance (14 Feet – 7 Inches) – I-35 Overpass • Design in progress (Separate Project) 6
Ac Acci cident dent Data ta Legend Property Damage Only Injury Fatality Existing US-77 Underpass Bridge US-77 BNSF RR Thackerville 7
Pr Proj ojec ect t Pu Purp rpose ose Improve Safety – Realign US-77 – Increase Sight Distance Improve Crossing – Provide New Overpass – Eliminate Sharp Curves 8
En Envi viro ronmental nmental Re Reconnaissance onnaissance Issues Considered – Residential Relocations – Business Impacts – Church/Cemetery Impacts – Noise Levels – Tribal Concerns – Cultural & Archeological Sites – Hazardous Waste Sites – Oil & Gas Wells – Threatened & Endangered Species – Wetland Impacts – Stream Impacts – Floodplain Impacts – Prime Farmland Loss 9
Pr Prop opose osed d Improv roveme ements nts Realign US-77 – Eliminate Sharp Curves New Bridge over BNSF Railroad – Plug Existing Underpass Provide Two Driving Lanes with Shoulders – Improve Roadside Safety Clear-Zone 10
Pr Prop opose osed d Improv roveme ements nts Alignment Options – Option 1 – Existing Alignment – Option 2 – North Alignment – Option 3 – South Alignment Design Criteria – 65 MPH – Two, 12-Foot Wide Driving Lanes – Two, 8-Foot Wide Paved Shoulders 11
Proj Pr ojec ect t Co Constraints straints Victory Chapel Church Radio Towers Cell Towers and Cemetery Residences Wetland Areas Businesses Stream Crossings Oil & Gas Wells 12
Al Alig ignme nments nts Option 1 – Reconstruct on Existing Alignment • Not Feasible – Does Not Meet Current Design Criteria – Impractical to Improve Existing Railroad Bridge 13
Al Alig ignme nment nt Opti tions ons Option 2 Existing US-77 Underpass Bridge US-77 BNSF RR Thackerville 14
Alig Al ignme nment nt Opti tions ons Option 2 – Begin 1.3 Miles North of SH-153 BNSF RR – Improve South Curve – Connect to Existing US-77 Highway Connection to Existing US-77 Radio Tower US-77 Thackerville 15
Al Alig ignme nment nt Opti tions ons Option 2 BNSF RR – Stream Crossing – Provide Cul-De-Sac Turn Arounds Overpass Bridge – Plug Existing Underpass Victory – Construct New Chapel Overpass Bridge • 2,100 Feet North of Cemetery Existing Underpass Cul-De-Sac – Existing US-77 Under Turn Around New Bridge to Remain as a County Road Existing US-77 Underpass 16
Al Alig ignme nment nt Opti tions ons Option 2 I-35 Bridges – Avoid Oil Wells – Existing US-77 to Connection to Remain as County Road Existing US-77 BNSF RR to Maintain Existing Drive Access – Connect to Existing US-77 Highway Oil Well – End at I-35 Overpass Pump Jack Bridge US-77 17
Al Alig ignme nment nt Opti tions ons Option 3 BNSF RR US-77 Thackerville Existing US-77 Underpass Bridge I-35 18
Al Alig ignme nment nt Opti tions ons Option 3 – Begin 0.5 Miles North BNSF RR of SH-153 US-77 – Connect to Existing US-77 Highway Connection to Existing US-77 Thackerville 19
Al Alig ignme nment nt Opti tions ons Option 3 BNSF RR – Construct New Overpass Bridge Overpass Bridge • 2,300 Feet South of Radio I-35 Existing Underpass Tower – Existing US-77 Under New Bridge to Remain as a County Road – Maintain Existing Drive Access Cell Tower 20
Al Alig ignme nment nt Opti tions ons Option 3 Victory Connection to Chapel Existing US-77 – Provide Cul-De-Sac Cemetery Turn Arounds – Potential Wetland Existing US-77 Underpass Bridge Impact (0.6 Acres) – Avoid Cemetery and Church – Potential Noise Impacts Cul-De-Sac Turn Around BNSF RR 21
Impact pact Co Compar parison ison Major Feature Option 2 Option 3 North Alignment South Alignment Not in Impact Area Avoided Church and Cemetery Avoided Not in Impact Area Oil Well Sites Not in Impact Area Avoided Radio Towers Cell Towers Not in Impact Area Avoided Potential Residential Relocations 10 1 Potential Commercial Impacts 0 1 Wetland Impacts None Anticipated 0.6 Acres Potential Noise Impacts 2 Receivers 4 Receivers $11 Million $11 Million Estimated Construction Costs 22
Pr Proj ojec ect t Schedu hedule le Receive Public Select Environmental Comment Preferred Studies Alignment April 28, 2016 Right of Way Engineering Construction and Utilities Design 2020 2018 23
Acqu Ac quisitio isition n Pr Proc ocess ess Federally Mandated Process – The Uniform Act (1970) – You have rights and a say in the process – The Constitution guarantees these rights 1. Appraisals for Fair Market Value – Owner can accompany to ensure accuracy 2. Formal Offer – Accept or Counter – Negotiations 3. Relocation Assistance Available – If you home or business is being acquired 4. If all previous negotiations fail, Eminent Domain is possible – Only after due process will Eminent Domain be used as a last resort 24
Tha hank nk You ou Please Submit Your Comments by April 28, 2016 Leave Your Comment Form Here Tonight Mail the Comment Form Back to ODOT: Environmental Programs Division Oklahoma Department of Transportation 200 NE 21 st Street Oklahoma City, OK 73105 Fax Your Comments to (405) 522-5193 Email Your Comments to ODOT-ENVIRONMENT@ODOT.ORG Submit Online at www.ODOT.org/PublicMeetings 25
Recommend
More recommend