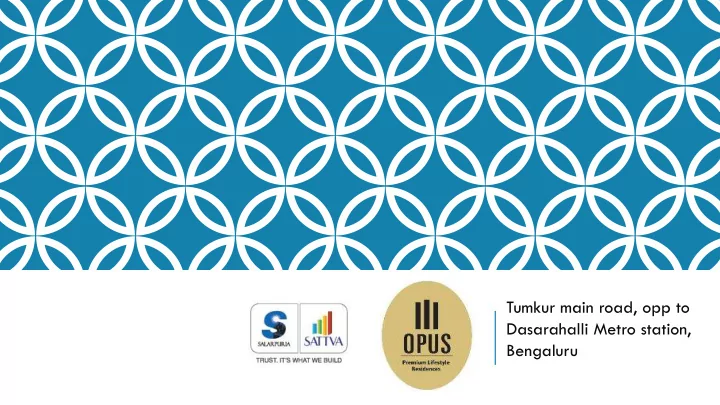

Tumkur main road, opp to Dasarahalli Metro station, Bengaluru
ARTIST IMPRESSION
GOOGLE LOCATION
DISTANCE TO AIRPORT
NEIGHBORHOOD & RETAIL INFRASTRUCTURE Distance to Locations Nearby Retail & Social infrastructure Jalahalli & Peenya 10 min Rockline Mall-5 min Yeshwantpur-10 min Orion Mall-15 min Malleshwaram-20 min Vaishnavi sapphire-15 min Magadi road-20 minutes Mantri mall-20 min Vidyaranyapura-20 min BIEC-10 min Hebbal-30 min ISCKON-15 min Rajajinagar-30 min Metro Cash & Carry-15 min Airport-50 min
ROUTE MAP
CONNECTIVITY & SOCIAL INFRASTRUCTURE Connectivity from OPUS Schools & Hospitals Namma Metro(Dasarahalli)-100 mtrs National Public School-15 minutes Bus stop-infront of project Orchid International-20 minutes West Depot (KSRTC)-10 minutes Kendriya Vidyalay-20 minutes NICE ROAD-10 Minutes Cluny Convent- 15 minutes ORR-10 minutes Sparsh Hospital-10 minutes Airport-50 minutes People tree hospital-05 minutes Yeshwantpur railway St-15 minutes Columbia Asia-15 minutes
LOCATION POINTERS Located on Tumkur road, West Bangalore. Near to Jalahalli cross, Close to Peenya industrial area Before 8 th mile signal, below the flyover towards Tumkur city. Landmark- Diagonally opp to of Dasarahalli metro station, just before 8 th mile junction. Boundaries: North- service road toward Tumkur & Dasarahalli metro station South-residences. East-private property(open land). West-private property(residences ).
PROJECT WALKTHROUGH
PROJECT AMENITIES & FACILITIES Outdoor Amenities Club House & Indoor amenities Multipurpose Hall -2 Children Play area Squash Court Open Amphitheatre Table Tennis Half basketball court Billiards/snooker Outdoor gym Yoga / Aerobics Tennis court Gym Jogging track, Walkway, floral garden Library/indoor games/cards room Cricket practice nets- 2no’s Swimming Pool and Kids pool
PROJECT DETAILS Land extent-2.7 Acres USP’s No of flats-278 OPP to Dasarahalli Metro station. No of towers-3 Open space 80% Elevation- Tower 1-G+23 floors. All flats opening to courtyard. Grand Entrance lobby. Tower 2-G+24 floors. 12000 sqft Club house. Tower 3-G+23 floors. 4 flats per floor. Close to yeshwantpur.
FEATURES & USP’S Features USP’s Required Vaastu compliant. 4 flats on each floor Opp to Dasarahalli Metro station. Flats facing courtyard & amenities. Next to Yeshwantpur. All modern amenities & facilities Close to Nice road. Club house measuring 12000 sqft 80% open space. Grand Entry lobby. Well planned 2bhk,3bhK+2T & Modern Architecture. 3bhk+3T High speed elevators All approvals in place including sanction plan from BBMP
MASTER PLAN
UNIT PLANS-2BHK+2T
UNIT PLANS-3BHK+2T
UNIT PLANS- 3BHK+3T
LAUNCH PRICE & MODALITIES Floor rise from 4 th Floor onwards at Initial Booking amount rupees 25 per sqft. 2bhk- RS. 2,00000/- PLC of rupees 100/sqft for premium 3bhk+2T- RS. 3,00000/- flats. 3bhk+3T-Rs. 5,00000/- 20% within 20 days from the date of booking with a PDC at the time of booking. Agreements within 60 days from the date of booking.
SALES REPRESENTATIVES OF OPUS Ms. PRATIBHA PANDEY Mr. ANURAG DUBEY Email: pratibha.pandey@sattvagroup.in Email: anurag@sattvagroup.in MB: +917022027843 MB: +919620218336 Toll free: 18001213344 Toll free: 18001213344
Recommend
More recommend