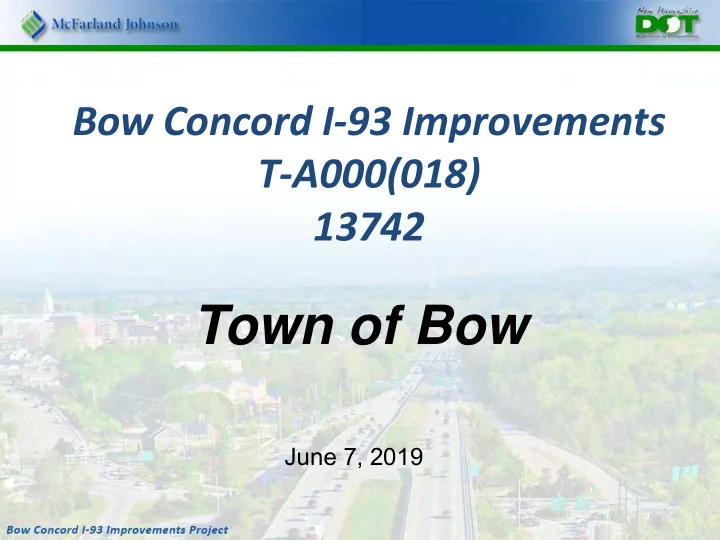

Bow Concord I-93 Improvements T-A000(018) 13742 Town of Bow June 7, 2019
Project Overview
I-93 Typical Sections Existing Interstate 93 Proposed Interstate 93
Project Goals • Red List Bridges • Pedestrian/Bicycle Accommodation • Address Geometric Issues • Provide Stormwater Treatment • Address Operational Issues • Minimize Resource Impacts • Maintain Access • Minimize Property Impacts
Recommended Preferred Alternative I-89 Area Exit 12 Area Exit 13 Area Exit 14/15 Area Concept K Concept F Concept B Concept F2
I-89 / Exit 1 Area - Existing Bow Junction
I-89 / Exit 1 Area - Existing WEAVING ISSUE WEAVING ISSUE RED WEAVING LIST ISSUE BRIDGE
I-89 / Exit 1 Area - Proposed
I-89 / Exit 1 Area - Proposed Benefits: • Replaces Red List Bridge. • Eliminates 2 weaves between Exit 1 & I-93. • Improves weave at I-93/I-89 Interchange. • Provides Access to Route 3A from NB I-93.
Bow Comments / Concerns 1. NHDOT Modeling has inaccurate assumptions 2. NHDOT Modeling failed to consider impact on Business corridor 3. The design ignores local impact 4. Lack of Sound Barriers 5. Photosimulations needed to evaluate impact
1a. NHDOT Modeling has inaccurate assumptions • Central NH Traffic Model and the Project Microsimulation Traffic Model developed in 2014. • In 2017, Town of Bow approved zoning changes near I-89 Exit 1. • Re-zoning allows for mixed use including multi-family residential and commercial/retail. • Traffic Analysis conducted to determine potential impact re-zoning would have on the Preferred Alternative.
1a. NHDOT Modeling has inaccurate assumptions
1a. NHDOT Modeling has inaccurate assumptions
1a. NHDOT Modeling has inaccurate assumptions • Preferred Alternative is valid and achieves project goals. • South St/Logging Hill Road would be re-evaluated during Final Design. • All Bridges over South Street & Logging Hill Road would be constructed to accommodate future potential widening.
1b. NHDOT Modeling has inaccurate assumptions • Concept K. • Retains Exit 1 access to South Street and Logging Hill Road.
Interim Configuration 1b. NHDOT Modeling has inaccurate assumptions • Concept K Modified. • Retains Exit 1 access to South Future Configuration Street and Logging Hill Road. • Accommodates future connection to undeveloped land adjacent to Logging Hill Road. • Additional property impacts, including Historic Property.
2. NHDOT Modeling failed to Consider Impact on Business Corridor
Path A: • Least travel time • Uses South St & Logging Hill Road • Not Supported by Town
Path B: • Uses State roads • Recommended Path to Route 3A • Signing to Support
Concept K2: • Retains Access to Route 3A Requires 3 rd Level Flyover • • 1,700’ Long Flyover Bridge • Additional $20-$25 M
I-89 Area Concept K2 I-93 Flyover Profile I-89 Ramp I-93 Turkey I-89 River Turkey River
3. The Design Ignores Local Impact
NB Ramp Intersection SB Ramp Intersection
4. Lack of Sound Barriers
4. Lack of Sound Barriers
4. Lack of Sound Barriers EA Table 4.22 Noise Barrier Barrier Barrier Barrier No. Barrier Area Effective? Sensitive Name Height Length Area (SF) Benefitted Per Benefitted (Reasonable) Area Ave. (FT) (FT) Receptors Receptor (SF) 1A 0 Grandview Road 1B 20 2,723 54,460 12 4,538 N North Logging Hill 1B 16 713 11,408 2 5,704 N Road Grandview Road 1C 20 4,972 99,440 12 8,287 N South Carriage Road 1D 25 1,962 49,050 6 8,175 N North Carriage Road 1D 25 4,758 118,950 7 16,993 N South 1E NA 2A NA Note: To be considered effective, the barrier cannot exceed 1,500 SF 2B NA per benefitted receptor. Basin Street 2C 14 1,806 25,284 14 1,806 N Barrier 2D NA Hall Street 2E 14 2,997 41,958 9 4,662 N Barrier 74 Basin Street 2F 16 1,012 16,192 1 16,192 N Barrrier West Terrill 2G 16 980 15,680 6 2,613 N Park Barrier Common Man 2H 16 829 13,264 1 13,264 N Barrier Uno's Outside 3A 16 720 11,520 1 11,520 N Barrier Kimball Jenkins 3B 25 531 13,275 1 13,275 N Barrier Higgins Place 3C 25 480 12,000 4 3,000 N Barrier 3D NA 3E NA 3F NHTI Barrier 16' 16 1,610 25,760 50 515 Y 3F NHTI Barrier 25' 25 1,610 40,250 102+ 395 Y Delta Dental 3G 16 373 5,968 1 5,968 N Field Barrier
4. Photosimulations Needed to Evaluate Impact
4. Photosimulations Needed to Evaluate Impact
Existing View from Grandview Road
Rendered View from Grandview Road
Examples of “aesthetic” treatments
Schedule • Final Environmental Document – Summer 2019 • Final Design / Right of Way Acquisition – 2019 to 2023 • Construction – Begin 2024 with current funding • Completion – 2033 or sooner
Questions www.i93bowconcord.com
Recommend
More recommend