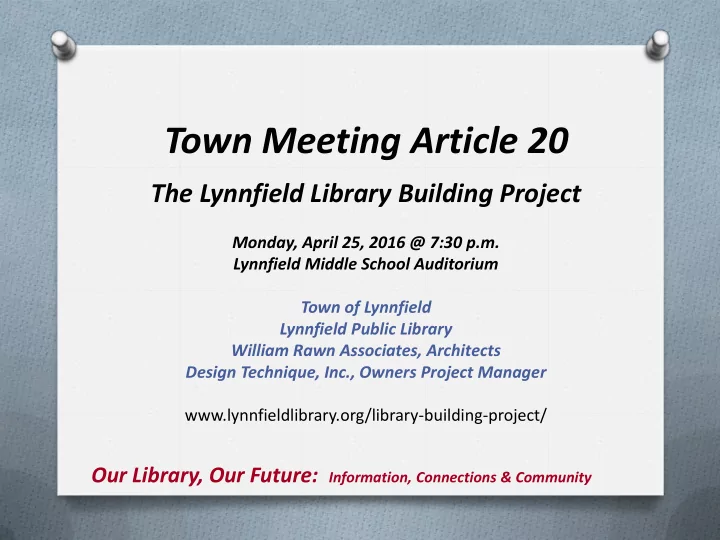

Town Meeting Article 20 The Lynnfield Library Building Project Monday, April 25, 2016 @ 7:30 p.m. Lynnfield Middle School Auditorium Town of Lynnfield Lynnfield Public Library William Rawn Associates, Architects Design Technique, Inc., Owners Project Manager www.lynnfieldlibrary.org/library-building-project/ Our Library, Our Future: Information, Connections & Community
The Massachusetts Board of Library Commissioners requires • Town Meeting approval to submit a public library construction grant request • Preliminary site plan and schematic design approval NO COST TO THE TAXPAYER TO APPLY FOR THE STATE GRANT Our Library, Our Future: Information, Connections & Community
FRONT AND ON STREET PARKING • Limited, tight street parking and only “designated” handicap parking spaces • Per State guidelines, our library would require 36 off street parking spaces. • Only 8 spaces are available in the rear • Overflow and staff parking available in Town Hall parking lot: • Across 2 dangerous streets • Stop signs in one direction only Our Library, Our Future: Information, Connections & Community
BUILDING ACCESS • Only public entrance consists of two sets of double doors - neither is automated • Patrons in wheelchairs and caregivers with children in strollers - struggle to get inside • During heavy rain, parking lot can overflow and water flows down the emergency exit stairs and under the door into the basement Our Library, Our Future: Information, Connections & Community
FICTION AREA DURING BASEMENT FLOODING • Severe rainstorms cause parking lot and stream to flood, water pours down emergency exit into the basement • Cleanup/testing for mold closed basement over month in 2014 eliminating access to fiction, newspaper back issues and Friends Book Sale / Mechanical Rooms Our Library, Our Future: Information, Connections & Community
PERSISTENT DEFICIENCIES • Lights on either side of ceiling fans permanently off due to strobe effect when lit • DPW does not replace lights until a sufficient number have burned out • Large number of burnt out lights make parts of the room feel dark and gloomy • Severe weather causes major water leaks throughout the building - Youth Services, Genealogy, Circulation Desk area and Technical Services Our Library, Our Future: Information, Connections & Community
MAIN READING ROOM • Barrel vaulted ceiling in Reading Room/Mezzanine creates untenable acoustics throughout building • Intensified noise levels during small programs and meetings held on mezzanine • No designated quiet areas for studying or reading; fully used by teens and tutors during after school hours • Palladian window light becomes blinding, creating glare when the sun is high Our Library, Our Future: Information, Connections & Community
MEETING SPACE • Folding partition screen blocks (some) noise from rest of building • All tables and chairs must be rearranged before and after each program • Nonfiction collection largely inaccessible to patrons during programs Our Library, Our Future: Information, Connections & Community
TODDLERS AND CHILDREN • Lack of designated program space causes programs to be held amidst collections and no places for caregivers and children to sit together • Limited seating; caregivers forced to stand while children participate • During programs access and use of the collections are limited • Need to shelve books higher than a small child can reach Our Library, Our Future: Information, Connections & Community •
YOUNG ADULT AND TEEN SPACE • Young Adult space virtually non-existent, noisy and unable to accommodate 20+ middle school students who regularly visit after school squeezing out others • When a program is running, collections become completely inaccessible • Limited shelving for collections and unreachable top shelf also used • No space is available for teen computers Our Library, Our Future: Information, Connections & Community
SITTING AREAS FOR ADULTS AND TEENS • Internet stations also double for reading when not in use • IT / wiring setup is hodgepodge and wires easily disconnected by patrons’ feet • Minimal Wi-Fi bandwidth and outlets. Patrons bring laptops and use mezzanine for hours at a time restricting use by others Our Library, Our Future: Information, Connections & Community
THE NEXT 20 YEARS - A 21 ST CENTURY LYNNFIELD LIBRARY … • Is a safe and accessible community facility that supports information, connections & community. • Will architecturally reflect the rich heritage of Lynnfield. • Is dynamic and flexible while able to adapt to evolving technologies. • Supports literacy for all ages through a diverse collection and innovative programming. • Is an educational center, providing spaces and resources for collaborative learning and cultural events. • Provides dynamic spaces for connecting with friends, neighbors and classmates and open to community at all hours (not just Library hours). • Is a vibrant 21st Century Library to support education, life long learning, and our quality of life in our information economy for our 21st Century residents and staff. Our Library, Our Future: Information, Connections & Community
Schematic Conceptual Site Plan Preliminary March 25, 2016
Schematic Conceptual Floor Plan Preliminary March 25, 2016
VOTE YES Our Library, Our Future: Information, Connections & Community
Recommend
More recommend