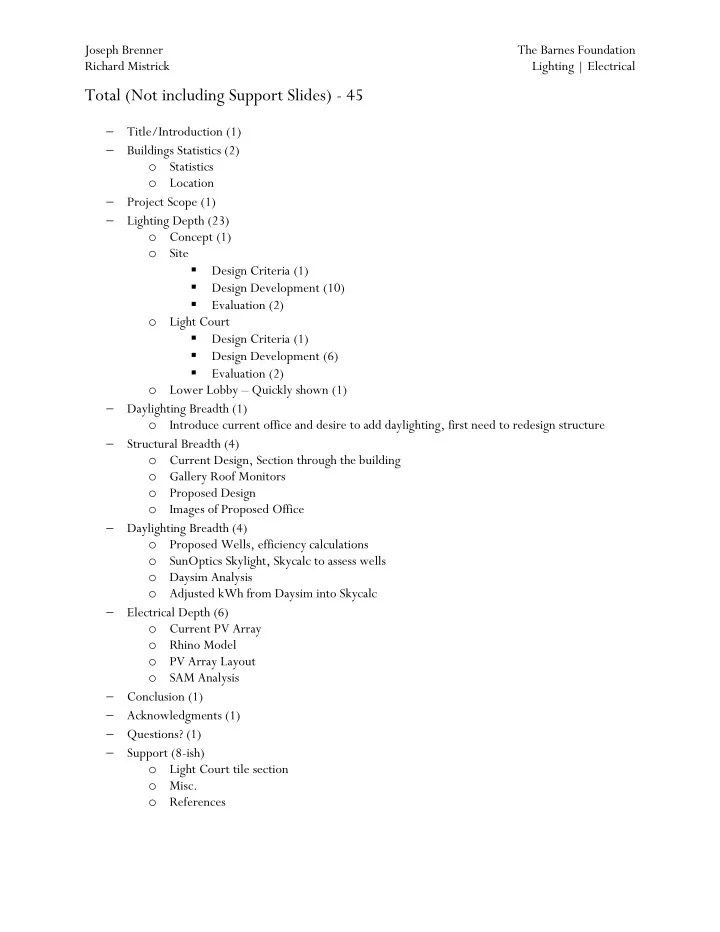

Joseph Brenner The Barnes Foundation Richard Mistrick Lighting | Electrical Total (Not including Support Slides) - 45 Title/Introduction (1) Buildings Statistics (2) o Statistics o Location Project Scope (1) Lighting Depth (23) o Concept (1) o Site Design Criteria (1) Design Development (10) Evaluation (2) o Light Court Design Criteria (1) Design Development (6) Evaluation (2) o Lower Lobby – Quickly shown (1) Daylighting Breadth (1) o Introduce current office and desire to add daylighting, first need to redesign structure Structural Breadth (4) o Current Design, Section through the building o Gallery Roof Monitors o Proposed Design o Images of Proposed Office Daylighting Breadth (4) o Proposed Wells, efficiency calculations o SunOptics Skylight, Skycalc to assess wells o Daysim Analysis o Adjusted kWh from Daysim into Skycalc Electrical Depth (6) o Current PV Array o Rhino Model o PV Array Layout o SAM Analysis Conclusion (1) Acknowledgments (1) Questions? (1) Support (8-ish) o Light Court tile section o Misc. o References
THE BARNES FOUNDATION 2025 BENJAMIN FRANKLIN PARKWAY PHILADELPHIA, PA 19130 JOSEPH BRENNER LIGHTING | ELECTRICAL 4|15|2015 FINAL THESIS PRESENTATION
BUILDING Eh (fc) Space PROJECT Criteria Calculated LIGHTING Plazas 0.4 0.35 SITE Ramps 0.6 0.64 LIGHT COURT LOWER LOBBY Type Watt Quantity Total Watts STRUCTURAL XFC 26 W 6 156 W DAYLIGHTING XFD 6.7 W 35 234.5 W ELECTRICAL XFE 7.5 W 8 60 W CONCLUSION XFF 13.2 W 24 316.8 W THE BARNES FOUNDATION CREDITS XFG 5 W 10 50 W XFH 380 893 W 2.35 W/ft XFI 93 135.78 W 1.46 W/ft Total Watts (W) 1846.08 Area (ft 2 ) 42233 Measured LPD (W/ft 2 ) 0.053 ASHRAE 90.1 LPD (W/ft 2 ) 0.2
Eh (fc) BUILDING Space Criteria Calculated PROJECT Daytime (Clear Sky) 10 40 LIGHTING Daytime (Overcast)* 10 35 SITE Nighttime 5 4.66 LIGHT COURT LOWER LOBBY STRUCTURAL DAYLIGHTING Type Watt Quantity Total Watts ELECTRICAL FA 125 W 6 750 W CONCLUSION FB 29.5 W 6 177 W THE BARNES FOUNDATION FD 37 W 22 814 W CREDITS FE 732 1068.72 W 1.46 W/ft FF 51 93.33 W 1.83 W/ft Total Watts (W) 2903.05 Area (ft 2 ) 7707 Measured LPD (W/ft 2 ) 0.332 ASHRAE 90.1 LPD (W/ft 2 ) 1.65
BUILDING PROJECT LIGHTING STRUCTURAL DAYLIGHTING ELECTRICAL CONCLUSION CREDITS THE BARNES FOUNDATION
Recommend
More recommend