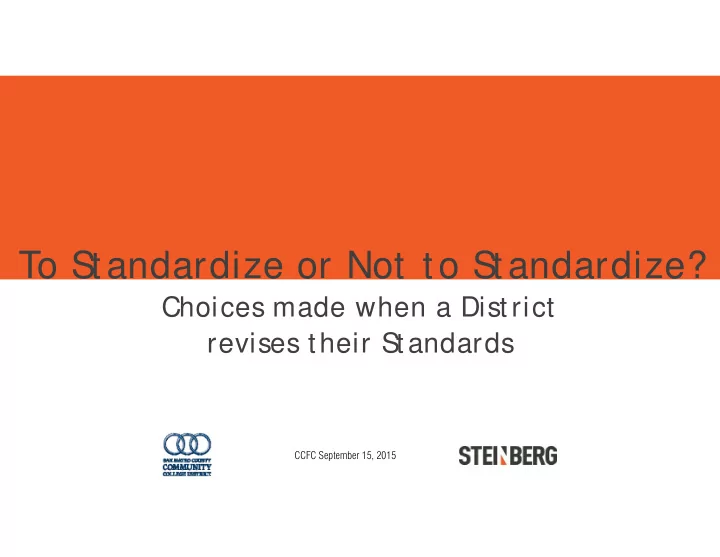

To St andardize or Not t o St andardize? Choices made when a Dist rict revises t heir St andards CCFC September 15, 2015
St andards Design
What are Design St andards? Building Needs Assessment 1 Programming, Utilization 2 Design Criteria, Campus Vocabulary 3 Classroom & Office Standards; FF&E 4 Different people call it different things! 5
Why are Dist rict St andards import ant ? Uniformity across the district and campuses 1 Consistency among A/E teams 2 Standardization of M&O after project completion 3 Guidance to campus for cost and decision-making 4 Don’t have to ‘re-invent the wheel’ each time! 5
The Design Team CSW CSW/Stuber- Alfa T Alfa Tech ch Stroeh Str eh Consul ulti ting ng Civil Ernie Yamane Ernie Y mane MEP/FP TEECOM TEECOM Engineering Engineering Security, Principal-in-Charge Acoustic, IT ZFA ZFA Structural Engineering RHAA RHAA Landscape Architecture Re:Vision :Vision Mani A. Mani A. Farhadi Farhadi Architectu Ar chitecture STEINBERG Sr. Project Manager Sustainability Color W lor Works rks Studio Studi Interior Design ABBAE ABBAE Roofing & Waterproofing Modulus Mod Tom Nakamura om Nakamura Consul ulti ting ng HKA HKA Project Architect Shannon- annon-Leigh BIM Consul ulti ting ng Asso Associa ciates es Elevator Signage
The Client Team Chris ris Strugar Strugar- Yoseph seph Demissie missie Frit Fritsch sch Director Director Capital Technology Projects Carin rina W Warn rne Jose Jose Nunez Nunez Executive Assistant Vice Chancellor Jozsef Veres Jozsef V Facilities, Planning, & Mike Celes Mike Celeste Darrel Dar ell L l Lee CAN Chief Operations/Safety Director Network Engineer Public Safety Infrastructure John John John Cuevas John C evas SAN MATEO Hashiz Has izume CAN Lead CAN Facilities Groundskeeper COUNTY Manager Kar Karen P n Powe well Eric Raznick Eric Razn ick ZachT ZachTraywick ck Gustav Deus Gusta Deuss Paul Phil F ul Phil Fong ng Chief Exec. Director SKY Lead GRD/Energy CSM Chief COMMUNITY Technology Facilities, Planning, Groundskeeper Consultant Engineer Officer Michele Mi chele & Operations COLLEGE Justin Ju stin Ei Eichner hner Rudo Rudovsky CSM Lead CSM Facilities DISTRICT Groundskeeper Joe Fuller Joe Fullerton Manager Marina P Mar Pelo losi Juan L Juan Lopez pez Energy & Schneider- SKY Chief Sustainability Karen P Kar n Pinkham nkham Electric Engineer Manager Sr. Project Manager John D John Doctor or Facilities Planning SKY Facilities Manager Cus Custodial Robert G Ro Gutierrez Mario Galea Mar Galeano Super Superviso isors Facilities Program CAN, CSM, Systems Manager SKY Manager Consultant
WHY UPDATE? Code Revisions Product Changes Lessons Learned Why Update? 1
2014-15 2007-2009 previous Standards Products discontinued CIP 1, CIP 2 Industry trends Building Code updates; CALGreen Lessons learned LEED Gold Staff training/expertise Attic Stock
Interface: Mission Zero
SCHEDULE GOAL / PURPOSE Canada College College of San Mateo Skyline College
Facilities GOAL / PURPOSE
EXPECTED OUTCOME CIP 3 / Measure H Canada College Ready for A/E teams College of San Mateo Regardless of delivery method Skyline College $481M
BIM: How much informat ion is t oo much? What’s the right balance? 1 Benefit vs. Cost 2 To what extent will staff really use it? 3 Identify equipment and finishes only 4
STANDARDS PROCESS Phase 1 Phase 2 Participatory Governance Standards Process 2
SEQUENCE Phase 1: Homework & site walks Facility Planning Phase 2: Feedback & edits Facilities Managers Upload & Implement Chief Engineers Lead Groundskeepers Consultants
SCHEDULE Canada College College of San Mateo Skyline College
SCHEDULE
Disciplines Meetings & Site walks
Disciplines 14. Mechanical 1. Sustainability 15. BMS/Energy 2. Acoustical 16. Electrical 3. BIM 17. Communications 4. Structural 18. Security 5. Waterproofing 19. Civil 6. Roofing 20. Landscape 7. Architectural 8. Interiors 9. Signage 10. Furniture 11. Elevator 12. Fire Protection 13. Plumbing
SCHEDULE Canada College College of San Mateo Skyline College
Participants Months
Lessons Learned (from A/ E side) Time/Schedule management 1 Consultants: Whom to include? A to Z 2 Feedback loops; Version Control 3 It’s going to take longer than you think! 4
WORK PRODUCT Design Standard Construction Specification Format Work Product 3
Design St andard vs. Const ruct ion Specificat ion Is it performance-based or prescriptive? 100 vs. 32 1 Format: Word with Track Changes 2 Identify proprietary/sole source items (Board approval) 3 What about deviations? 4
SCHEDULE
MAXIMIZE INPUT St aff feedback “The doors ar “The doors are e falling falling off!” off!”
FINAL DOCUMENT Examples Hardcopy District Website Final Document 4
SCHEDULE Canada College Canada College College of San Mateo Skyline College
FINAL DOCUMENT Hardcopy
FINAL DOCUMENT Dist rict Websit e http://smccd.edu/facilities/designstandards.php
RETROSPECTIVE Facilities Success & Challenges How is it being used? What would we do differently? Retrospective 5
RETROSPECTIVE Success & Challenges We got it done! The right hand-picked team 1 By including everyone, it raised awareness & created ownership 2 It’s nev It’s never done! Living document r done! Living document 3
RETROSPECTIVE How is it being used? LOG to keep track 1 Compliance Chart 2 Accountability 3
RETROSPECTIVE What would we do different ly? Formatting: Numbers not Bullets 1 Exchange: What process to use? 2 Reminders: Speak now or forever hold your peace! 3
RETROSPECTIVE Engage your crew: The good, the bad and the ugly! 1 Begin with the end in mind: Who is the audience? 2 Everyone is accountable: Pick the right team! 3 Manage expectations: How much control do you want to have? 4 Plan for the future: Leave in some flexibility! 5 SETS UP YOUR DISTRICT FOR SUCCESS! =
SCHEDULE Quest ions? Canada College College of San Mateo Skyline College
Recommend
More recommend