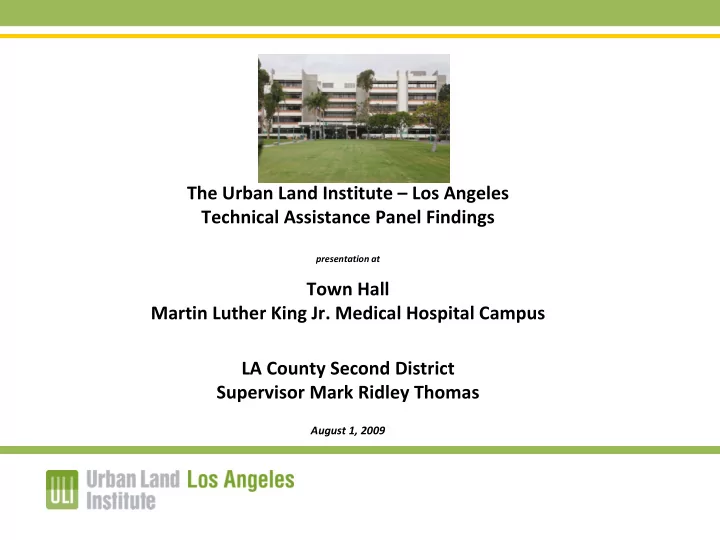

The Urban Land Institute – Los Angeles Technical Assistance Panel Findings presentation at Town Hall Martin Luther King Jr. Medical Hospital Campus LA County Second District Supervisor Mark Ridley Thomas August 1, 2009
Urban Land Institute – Los Angeles The mission of the Urban Land Institute (ULI) is to provide leadership in the responsible use of land and in creating and sustaining thriving communities worldwide.
Urban Land Institute – Los Angeles • The Urban Land Institute is a 501(c) (3) nonprofit research and education organization supported by its members. • The institute has more than 40,000 members worldwide and 2,000 members in Los Angeles. • As the preeminent, multidisciplinary real estate forum, ULI facilitates the open exchange of ideas, information and experience among local, national and international industry leaders and policy makers dedicated to creating better places.
Technical Assistance Panel Program The redevelopment of Martin Luther King, Jr. Medical Campus and surrounding community presents tremendous opportunities for LA County to transform approximately 100 acres into an urban community health center of excellence.
Technical Assistance Panel Program Two ‐ day panel • Reviewed briefing materials provided by the sponsor • Toured the site • Interviewed 12 stakeholders • Examine issues and challenges • Present findings
Panel Members • Panel members are volunteers. They are not compensated for their time. • Panel members are experts in real estate development, land use planning and design, real estate financing, economic development, and hospital planning.
Panel Members Chair • Michael Banner, Los Angeles LDC Members • Peter Belisle, Jones Lang LaSalle • Dan Chandler, Chandler Partners • Scott Cooper, Sidley Austin, LLP • Dan Cushing, McKissack & McKissack • John G. Ellis, WRT | Solomon E.T.C. • Steve Jones, HOAG Hospital • Jim Lott, Hospital Association of S. California • Bob Tarnofsky, Continental Development Corporation • David Wong, Our Castle Homes
Panel Objective The Martin Luther King Jr. Medical Center plays a critical role in the County ‐ wide health system and the surrounding community. Our objective is to advise the Supervisor on his goal in opening a new and outstanding hospital and to leverage this investment to improve community health and economic development.
Scope • Summarize current conditions and proposed uses for the site. • Identify compatible and financially feasible uses for the site, including the Medical Center and surrounding properties. • Identify the economic development potential of these uses. • Prepare a conceptual master plan for the site. • Identify and evaluate alternative delivery methods for implementation. • Identify next steps that LA County should take towards its goals.
Community Assets • Watts Community • MLK Medical Campus • Kenneth Hahn Plaza • Library • Charles Drew University • King Drew Magnet High School • Lincoln Elementary • Rosa Parks Transit Station • Fire Station
Existing Land Ownership
Zone Strategy 3 2 1
Conceptual Plan
Zone 1 ‐ Martin Luther King, Jr. Medical Campus Challenges • Deficiencies in the facilities • Seismic compliance needed • Need for a short and long ‐ term perspective on bed replacement • Meet financial deadlines for use of specific funds Opportunities • Completing the replacement of acute care services in compliant buildings • Provide framework for expansion of acute care • Replacing and re ‐ visioning/expanding ambulatory care services • Establish a new entry points, vehicular and pedestrian • New identity through the street façade • Community dialogue for a Healing and Empowerment Space?
Zone 2 – Education & Research Challenges • Lack of green space • Land configuration • Underutilized parcels • Connectivity between Drew University and Medical Campus Opportunities • Neighborhood Park with shared use sports/physical wellness facility • Joint venture between school and parks • Community Garden, Edible School Yard
Zone 3 – Gateway Challenges • Underperforming retail center • Low impact/low density building at existing gateway site • Poor access to transit • Lack of “front door” • Disjointed/unattractive streetscape • Security concerns Opportunities • Acquire Shopping Center immediately and resolve funding deadlines • Create gateways to University and Medical Campus • Improve pedestrian link between transit station and campus • Mixed use center that creates a sense of place • Incorporation of health and wellness facilities � Library � Learning Center � Clinic � Fitness Center • Develop transit oriented housing
Implementation • Consolidate leadership for all three zones in one person or in a high level steering committee • Evaluate the creation of effective public/private partnerships for all three zones • Brand all three zones as a model of a Healthy Community • Develop a comprehensive business plan � Provide for and take advantage of available opportunities from the supply and demand factors from the hospital reopening � Business and Master Plan for the Medical Campus (Zone 1) � Development/Land Use Plan for the adjacent areas (Zones 2 & 3)
Conceptual Plan
Recommend
More recommend