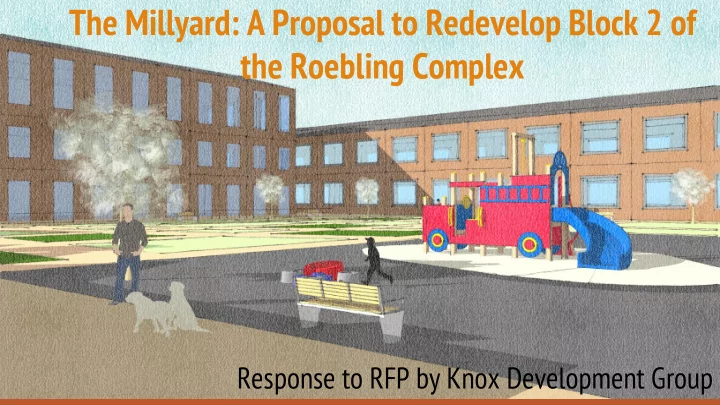

The Millyard: A Proposal to Redevelop Block 2 of the Roebling Complex Response to RFP by Knox Development Group
Roebling Complex, Block 2 ❖ 8-acres Zoned for Mixed-Use ❖ 7 Historic Buildings ❖ Site of Flat and Insulated Wire Production ❖ Deemed Eligible for Historic Protection by SHPO in 1980 ❖ Part of Redevelopment Area 2
Our Vision 3
What We Propose: The Millyard ▪ 202 new housing units • 80% luxury and 20% low-income Adaptive reuse of historic ▪ BTCF IRR = 20.3% Roebling site for mixed-use, mixed-income development ▪ 13,340 sq ft of retail ▪ 12,530 sq ft of office ▪ Space for both public and private events 4
Repurposing Historic New Jersey Industrial Sites ❖ Chambers Lofts, Trenton Victor Lofts, Camden ❖ Edison Village, West Orange ❖ Hat City Lofts, Orange ❖ Silklofts, Bayonne ❖ Victor Lofts, Camden; Congdon Mill, Paterson ❖ Source: Rutgers Camden 5
Designing the Millyard The Total Number of 2 Bedroom Units 88 The Total Number of 1 Bedroom Units 114 1 BDR 2 BDR Building #51 0 8 Building #54 22 48 Building #57 44 4 Building #58 16 16 Building #62 32 12 6
Design: Retail, Office, and Community Components ❖ Retail - 13,340 s.f. 4 unique restaurants ➢ ❖ Office - 12,530 s.f. State Historic Preservation Office(SHPO) ➢ Public areas displaying historic images ➢ ❖ Covered Picnic area - 5,542 s.f. Weekend farmers market ➢ Rentable space ➢ ❖ Police/Security station - 500 s.f. Small safety office for the site ➢ ❖ Community Market creates weekend hotspot ➢ Playground/large open spaces ➢ Outdoor eating areas ➢ Bike paths through the site ➢ 7
8
Total Development Costs Sources and Uses Hard Costs $39,000,000 Developer and Investor Equity $6,840,000 Soft Costs $13,000,000 HTC Equity $9,200,000 Total Costs $52,000,000 LIHTC Equity $7,200,000 NMTC Equity $4,900,000 Mortgage $24,158,092 Total Funding $52,298,092 9
Thank you.
Recommend
More recommend