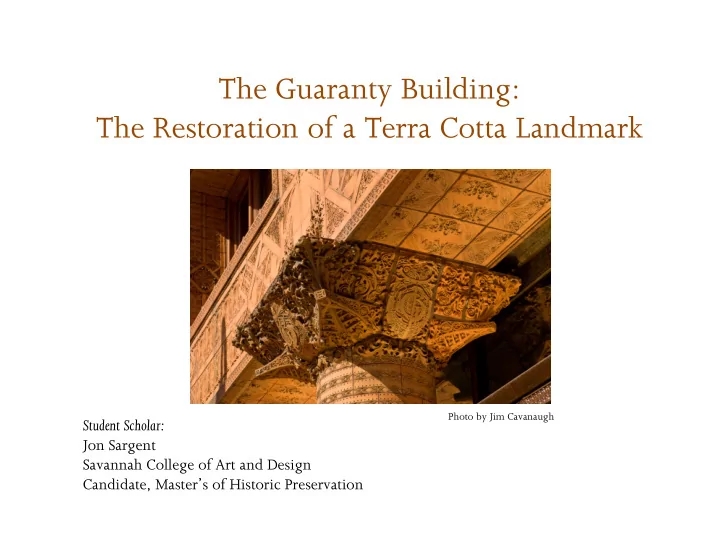

The Guaranty Building: The Restoration of a Terra Cotta Landmark Photo by Jim Cavanaugh Student Scholar: Jon Sargent Savannah College of Art and Design Candidate, Master’s of Historic Preservation
Overview I. Building Details II. Restoration Details III. Contributing Factors to Terra Cotta’s Survival: Original Design a. Building Siting b. Unglazed Terra Cotta c. Anchoring System d. Recessed Window System IV. Contributing Factors to Terra Cotta’s Survival: Restoration a. Crack, Surface and Joint Repair b. Corrosion Prevention c. Material Matching V. Conclusion Photo by Jim Cavanaugh
Building Details Pinnacle of Louis Sullivan’s work • Early steel skyscraper • Downtown Buffalo • Constructed 1896 • (Prudential Building) 13 stories • Northwestern Terra Cotta Co., Chicago • 1974 – Fire (30% occupancy • pre-fire/15% post-fire) 1975 - NHL Designation •
Restoration Details: 1980 1980: Initial Restoration Cannon Design • Scope of work: • – Replacement of all windows – Restoration of terra cotta at lower two floors – 60-80 locations of tile repair/ replacement – Cleaning of façade Photo by Pat Bazelon Photo by Pat Bazelon
1980 Restoration Complete cleaning of two facades • – Prosoco masonry cleaner – Pressure wash (750-1000 psi), bristle brushes Photo by Jon Sargent Photo by Pat Bazelon Photo by Pat Bazelon
Restoration Details: 2002 2002: Second Restoration Hodgson Russ purchases building • and funds restoration Flynn Battaglia Architects • Swing staging used for window • and minor cornice repairs Photo by Michael Lennon, Flynn Battaglia Architects Photo by Michael Lennon, Flynn Battaglia Architects
Restoration Details: 2007-2010 2007-2010: Third Restoration Flynn Battaglia Architects • Morris Masonry Restoration, LLC • Details: • – Mast climbing scaffold tower anchored to building – Nearly all replacement tiles occurred at floor level where water infiltration had occurred – Petrographic testing in some cases to match makeup of mortar – Popped tiles at column due to rust jacking – Repairs to terra cotta at first two floors Photo by Michael Lennon, Flynn Battaglia Architects
Factors for Terra Cotta Survival: Original Design • Building siting • Nature of unglazed terra cotta • Successful anchoring system • Recessed window system Photo by Michael Lennon, Flynn Battaglia Architects
Building Siting Decorative facades facing • North and East – Lee side of prevailing winds – Protection from elements coming off of Lake Erie Focus on city rather than lake • 1849 Map of Buffalo, www.buffaloresearch.com
Unglazed Terra Cotta Manufactured in Chicago • – Northwestern Terra Cotta known as quality supplier with 500 employees at that time Unglazed 4” terra cotta tiles • Building allowed to breathe, similar to • brick construction Material worked hand-in-hand with • surrounding mortar Photo by Jon Sargent
Anchoring Systems Primarily built-in masonry with outrigger elements (Transitional phase) • – Mortar packed tight (8 inch thick typical) – Surrounded steel angles and j-hooks – Steel cramps welded back to steel at cornice, tiles notched to sit on flange of I-beam Tile failure at steel outrigger prior to 2007 restoration Damaged tiles showing built-in masonry attachment Photo by Michael Lennon, Flynn Battaglia Architects Photo by Michael Lennon, Flynn Battaglia Architects
Anchoring Systems Elements from Typical Terra Cotta Applications Built-in Masonry Steel J-Hooks Photos care of Jeff Morris, Morris Masonry Restoration, LLP
Recessed Window System 8” setback at windows • Originally painted yellow pine • Replaced with mahogany sash • with thermal glass in 1980 Lion’s head gargoyles to divert • water at cornice windows Photo by Sarah Reid, Flynn Battaglia Architects Photo by Michael Lennon, Flynn Battaglia Architects Photo by Mary Ann Sullivan
Factors for Terra Cotta Survival: Restoration • Crack, surface and joint repair • Corrosion prevention • Material matching Photo by Pat Bazelon Photo by Jim Cavanaugh
Crack, Surface, and Joint Repair Hairline cracks at nearly all steel columns • – No structural concerns – Significant cracks: Silicone injection with color match Surface rust at columns and cornice • Photos by Michael Lennon, Flynn Battaglia Architects
Crack, Surface, and Joint Repair Removal of past joint treatments • – Urethane used in joints at 12 th and 13 th floor in 1960s – Alligatored surface/ flowing out of joints Original: Local mortar with classic 1:1:6 ratio • Restoration: Jahn mortar • – Different colors used depending on surrounding tiles – 200 areas of application (none larger than 6”) Photo by Michael Lennon, Flynn Battaglia Architects
Corrosion Prevention Tile failures at cornice and column surround both linked to rust jacking • – Steel cramps primary culprit at cornice Steel exposed by failed tiles painted with zinc-rich primer • Cramps replaced with stainless steel counterparts • Photo by Michael Lennon, Flynn Battaglia Architects
Material Matching • Compatibility of materials • Sandblasted finish in areas where tiles were blasted in 1958 • Thoroughbody clay in first two restorations • Red thoroughbody clay with red slip used in 2007 restoration • Color matching • Faced issues during 1980 restoration • 12 different shades in color (purple to red to bright orange) • Use of cleaned control samples Photo by Jon Sargent Photo by Pat Bazelon
Conclusion • Ideal siting and selection of materials based on environmental conditions • Built-in masonry system successful at preventing water infiltration • Careful attention to compatibility of materials • Owner’s dedication to building preservation and maintenance Photo by Jon Sargent
Credits Thank you to the following parties for providing valuable information and images: • Flynn Battaglia Architects • Morris Masonry Restoration LLC • Boston Valley Terra Cotta • Hodgson Russ LLP Photo by Michael Lennon, Flynn Battaglia Architects
Recommend
More recommend