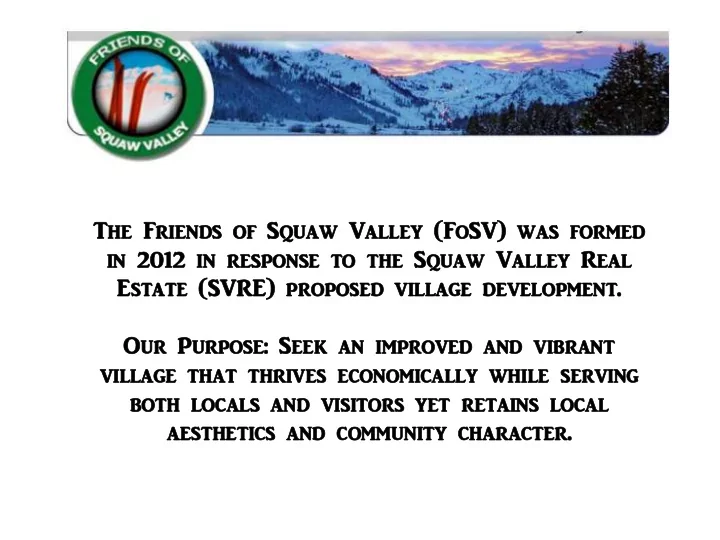

Th The F e Frien ends ds of Squaw aw Vall lley ey (FoSV SV) ) was forme med in 2012 in res espons nse e to to th the S e Squaw aw Vall lley ey Rea eal Esta tate te (SVRE RE) ) propos osed ed vill llage age dev evel elopm opmen ent. t. Our Purpose se: : See eek an improve ved d and vibra rant nt villa lage ge th that t th thrives es ec economica ically lly while le ser ervin ing g both th local als s and visitors tors yet et re reta tains ns local al aes esth thet etics ics and comm mmuni nity ty charact acter. er.
What have we done? • Created a website and facebook presence www.friendsofsv.org 784 likes ! • Created email list, now with ~ 480 families/names
• Website contains extensive document archive Includes minutes of all MAC, Design Review Committee and CAC meetings, all relevant county documents, responses to NOP, etc.
• Conducted community surveys May 2013 300+ responses: 55%/45% property owners 83% live outside Squaw Valley Addressed questions related to likes and dislikes about 1. Satisfaction with “Squaw Life” and why 2. Quality of current services 3. Proposed Village (at the time) Strongly opposed to “Water Park”, high rise condo/hotels Very concerned about parking and traffic => Results used to better articulate our vision and values and to identify key elements of a successful, sustainable Village
• Conducted community surveys Now working on single topic, targeted survey questions Each will address a “thorny” issue. Here was the first one ------------------------------------------------------------------------------------------------------------------------------------------------------------------------------------------ The Village Core - Commercial (VC-C) area is the main residential and activity area in the proposed Village (bounded by the current IntraWest village and the east end of the parking lot). The current developer proposal has a maximum height of 108 feet on the VC-C buildings, which is about 30-40 feet (~50%) taller than the height of the current IntraWest buildings. Without assuming ANY specific bedroom or unit count, would you rather see the VC-C buildings go this high for fewer buildings, or would you prefer keeping the height no more than the current village which might potentially mean more buildings covering more land/most likely some of the parking lot? What should be the Design Guideline for the height of the proposed VC-C buildings? 1 Fewer, taller buildings strongly preferred 2. Fewer, taller buildings preferred 3. Neutral 4. More, same height buildings preferred 5. More, same height buildings strongly preferred. Do you want to add a comment? Comment
• Held periodic outreach and educational forums January 2013 (with POA) – Chevis Hosea and Alex Fisch present on 1 st revision to plan March 2013 – Chevis Hosea addresses issues of culture, building heights, traffic, “ghost” village, impact on dayskiers, economics June 2013 – status review, guest speakers (Mike Geary, David Welch (Martis Valley campaign), Sierra Watch Sept 2013 – status update (~ start of SVSH introspection) Hunter Sykes’ film “Resorting to Madness” January 2014 – Chevis Hosea presents on 2 nd revision to plan
• Promoted Community Awareness
• Brought on-board some expert assistance Michael Vance – Land use planner for Whistler/Blackcomb and formerly Mammoth Lakes Laurie Oberholtzer – land use consultant and former Nevada City planning commissioner Steve Noll – Land use planner, Design Workshop (S. Tahoe) principal Jamie Schectman – Social Media, Web support => To prepare for Design Review Committee inputs, carried on extensive discussions to determine key factors in making an alpine village appealing and successful
• Carefully analyzed 2 nd revision and Specific Plan
• Zoning Changes Required for 2 nd Revision
• Educated on the “gotchas” of the Specific Plan Once 2 nd revision to Village Plan emerged (~ Jan 2014), with no detailed project plan, we began a campaign to 1. Highlight importance of Appendix B, which sets the Design Guidelines for 100+ acres of New Village, over- riding 1983 General Plan and 1985 Design Guidelines 2. Make clear that this picture is an “illustrative concept” with no commitment to build “what you see” - Flyers - “My Turn” articles - Notices to FoSV mailing list - Facebook posts
• Created detailed responses to NOPs − Drafted responses to both the original 2012 Notice of Preparation (NOP) and the 2014 revised NOP − Supported individuals in writing their own − Created a synopsis of individual comments Every NOP comment must be addressed in the draft EIR, so inclusion of all concerns is of paramount importance
• Created detailed recommendations for Design Review Committee 1. Building Coverage 2. Open Space 3. Light Access 4. Building Mass & Scale 5. East Parcel 6. Parking & Circulation 7. Village Commercial – Neighborhood (NW area) (in prep) These documents have been given to DRC members, County Planning, and SVSH. We are told that they are being “taken into consideration” & some have been adopted All available on FoSV website document archive
• So, where are we now? Our successes: 1st, Instrumental in effecting a reduction in proposed Village size by over 30%. 2nd, Given credit for inputs resulting in preparation “Revision 3”. Current status: “Back in the dark” (May 30 news) KSL is redoing the guidelines for their Specific Plan; ready perhaps late summer or Sept., No further agenda items until then. Draft EIR (late Fall, early winter ) will be based on existing Specific Plan, as most relates to project size (# bedrooms); not sure how esthetics are to be evaluated FofSV will (i) finish off design inputs to the DRC; Will be sending out survey questions (ii) gear up for the draft EIR response in. This will require a long, complicated, technical review, and will be costly. Minimum 30 day response period (probably longer).
Recommend
More recommend