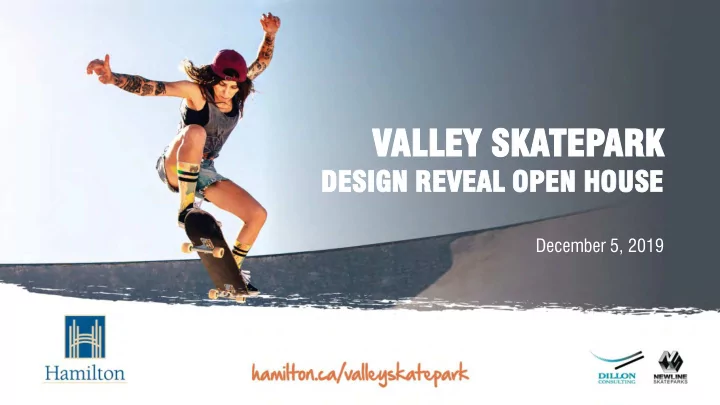

VALLEY LLEY SK SKATEP TEPARK ARK DESI SIGN REVE VEAL AL OPEN HO HOUSE SE December 5, 2019
AGENDA 1. Project Introduction 2. Project Timeline 3. Site Analysis 4. Community Consultations 5. Valley Skatepark Design 6. Addressing Community Concerns 7. Next Steps
PROJECT INTRODUCTION Skateboard Park Study (2017) identified a deficiency of skateparks in the city for • wheeled sports Valley Park was one of the top scoring sites within the study • The new facility will be multi-wheeled • First of 3 potential new parks - providing more spaces to keep healthy and active • Approximate estimated $1,650,000 construction budget •
VISION Located in Valley Park in Hamilton’s Stoney Creek neighbourhood, Valley Skate Park will be the City’s newest action sports facility and the first community skate park designed to accommodate a variety of wheeled sports, including skateboards, BMX bikes, in-line skates and scooters. It will become a new gathering space for all ages and rider levels to practice their best tricks, as well as a place for the community to keep healthy and active.
PROJECT INTRODUCTION & TIMELINE 2 3 1 Concept Design Investigation Design & Alternatives Budget FEB 2018 Information Session OCT 2018 Community Design Workshop FEB 2019 Preferred Design Direction AUG 2018 Project Kick-Off & Site Walk NOV 2018 Development of 3 Design Alternatives MAR 2019 Design Development OCT 2018 Geotechnical Report DEC 2018 Internal Review Meeting MAR 2019 Community Survey SEPT 2018 Site Inventory & Analysis JAN 2019 Community Design Alternatives DEC 2019 Public Information Centre OCT 2018 Preliminary Budget Open House DEC 2019 Function Plan & Cost Estimate
SI SITE TE AN ANAL ALYSIS YSIS
SITE ANALYSIS Amenities & Circulation
SITE ANALYSIS Topography & Surface Water Flows
COMM MMUNITY NITY CONSUL SULTATI TIONS ONS
INFORMATION SESSION – Winter 2018 Supportive comments on • the design considerations for Valley Skatepark
COMMUNITY DESIGN WORKSHOP # 1 – FALL 2018 Base Plans Dotmocracy 3D Site Modelling Feedback Form Online Survey & Analysis Panels WORKSHOP ACTIVITIES
WHAT WE HEARD • Unique design Preference for large bowls and transition terrain • features; in particular the flow bowl Inclusion of a Snake Run • Kids/ Beginner Programming • Other features: custom skateable art, gaps, fun-box • features, curved vertical walls, euro gap, vert ramping, pool copping Need for site amenities; sitting area, water fountain, • bike rack, shade, sport lighting and pedestrian lighting
COMMUNITY DESIGN WORKSHOP # 2 – WINTER 2019 WORKSHOP ACTIVITIES Feedback Form Online Survey
COMMUNITY DESIGN WORKSHOP # 2 – WINTER 2019 ALTERNATIVE 1 ALTERNATIVE 2 ALTERNATIVE 3
WHAT WE HEARD ALTERNATIVE 1
WHAT WE HEARD ALTERNATIVE 2
WHAT WE HEARD ALTERNATIVE 3
VAL ALLEY LEY SK SKATEP TEPARK RK DES ESIGN IGN
MASTERPLAN VALLEY PARK COMMUNITY CENTRE 5m 10m 20m 40m 70m
MASTERPLAN East-west pedestrian • connection 5 Entry points • 3 Gathering areas with • seating Water fountain • 5 Naturalized areas / • stormwater management 5m 10m 20m 40m 70m
PRECEDENTS SHADE STRUCTURE SHADE STRUTURE AND SKATEPARK LIGHTING VEGETATION
SKATEPARK PLAN
Valley Skatepark Renderings
Valley Skatepark Renderings
Valley Skatepark Renderings
Valley Skatepark Renderings
Valley Skatepark Renderings
Valley Skatepark Renderings
Valley Skatepark Renderings
Valley Skatepark Renderings
Valley Skatepark Renderings
Valley Skatepark Renderings
AD ADDRES RESSING SING COMM MMUNITY NITY CONCERNS ERNS
STREET ART WALL & PANEL PRECEDENTS
SPORT LIGHTING PRECEDENTS
PROJECT INTRODUCTION & TIMELINE 2 3 1 Concept Design Investigation Design & Alternatives Budget FEB 2018 Information Session OCT 2018 Community Design Workshop FEB 2019 Preferred Design Direction AUG 2018 Project Kick-Off & Site Walk NOV 2018 Development of 3 Design Alternatives MAR 2019 Design Development OCT 2018 Geotechnical Report DEC 2018 Internal Review Meeting MA 2019 Community Survey SEPT 2018 Site Inventory & Analysis JAN 2019 Community Design Alternatives Open House DEC 2019 Public Information Centre OCT 2018 Preliminary Budget DEC 2019 Function Plan & Cost Estimate
QUEST ESTION IONS? S?
TH THAN ANK K YOU!
Recommend
More recommend