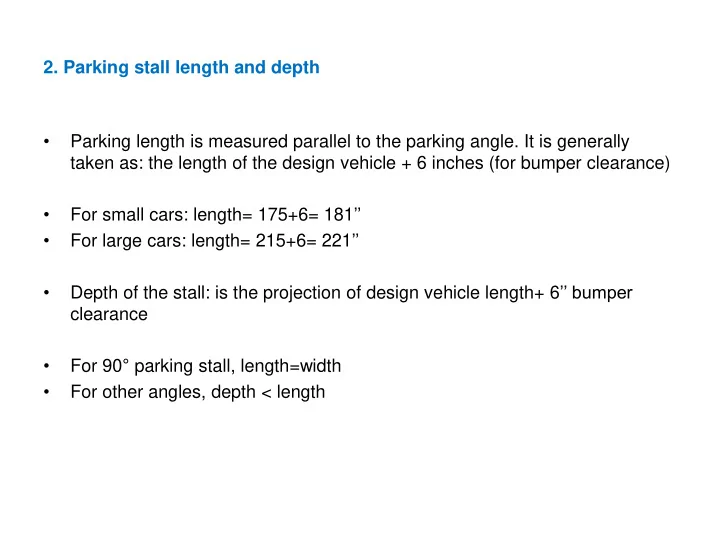

2. Parking stall length and depth • Parking length is measured parallel to the parking angle. It is generally taken as: the length of the design vehicle + 6 inches (for bumper clearance) • For small cars: length= 175+6= 181 ’’ • For large cars: length= 215+6= 221 ’’ • Depth of the stall: is the projection of design vehicle length+ 6 ’’ bumper clearance • For 90 ° parking stall, length=width • For other angles, depth < length
3. Aisle width • Must be sufficiently wide to allow drivers to enter and leave parking stalls safely and in a minimum number of maneuvers • As stalls become narrower, the aisles need to be a bit wider • Aisles also carry circulating traffic and accommodate pedestrians walking to or from their vehicles • Aisle width depends on the angles of parking and on whether the aisle serves one-way or two-way traffic.
Parking modules • A “parking module” refers to the basic layout of one aisle with a set of parking stalls on both sides of the aisle. • Ways to layout a parking module: • For 90 ° stalls, two-way aisles are virtually always used • In angle parking, vehicle may enter a stall in only one direction of travel and must depart in the same direction, using either: – one-way aisles, stalls on both sides of the aisle, or – Two-way aisles, stalls on both sides of the aisle
Figure 12.8 Dimensional Elements of Parking Modules ( Source: Used with permission of Institute of Transportation Engineers , Guidelines for Parking Facility Location and Design: A Recommended Practice of the ITE, Washington DC, 1994, Fig. 3, p. 6.) Single set of stalls against a wall Two sets of stalls against a wall one set of stalls against a wall, another is interlocked two sets of stalls are interlocked
Table 12.10 Parking Module Layout Dimension Guidelines
Table 12.10 (continued) Parking Module Layout Dimension Guidelines
Parking garages • Parking garages are subject to the same stall and module requirements as surface parking lots and have the same requirements for reservoir and circulation • Parking garages have the additional burden of providing vertical as well as horizontal circulation for vehicles • A general design and layout that includes a ramp system
Ramping system fall into two general categories: • Clearway systems: ramps for inter-floor circulation are completely separated form ramps providing entry and exit to and from the parking garage. • Adjacent parking systems: part or all of the ramp travel is performed on aisles that provide direct access to adjacent parking spaces
Figure 12.10 Parking Garage Circulation Systems ( Source : Used with permission of Eno Foundation for Transportation, Weant, R., and Levinson, H., Parking , Westport CT, 1990, Figs. 9.5 – 9.16, pp. 188 – 192.)
Figure 12.10 (continued) Parking Garage Circulation Systems ( Source: Used with permission of Eno Foundation for Transportation, Weant, R., and Levinson, H ., Parking, Westport CT, 1990, Figs. 9.5 – 9.16, pp. 188 – 192.)
• In some attendant-park garages and surface lots, mechanical stacking systems are used to increase the parking capacity of the facility. • They are generally slow, • Most suited to longer-term parking durations, such as full day parking needs of working commuters PLAY VIDEO
Recommend
More recommend