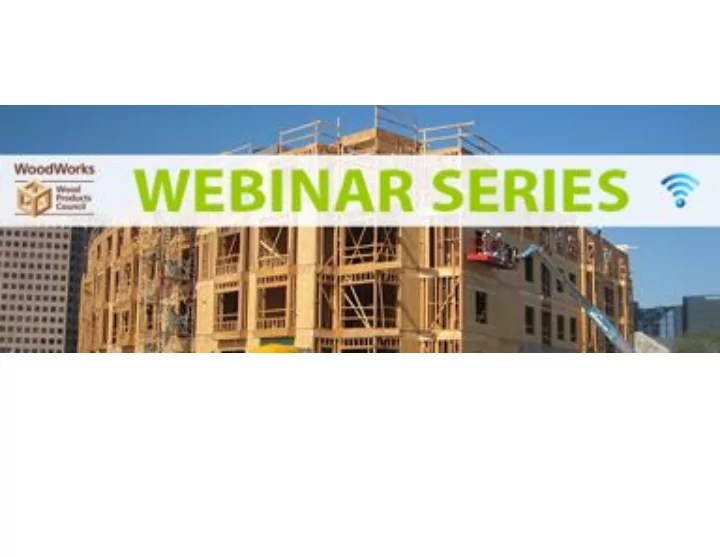

t h e Bu l l i t t C e n t e r : M ee t i n g t h e L i v i n g B u i l di n g C h a l l e n ge www.bullittcenter.org Presented on November 19 th by Brian Court. w w w . m i l l e r h u l l . c o m Disclaimer: This presentation was developed by a third party and is not funded by WoodWorks or the Softwood Lumber Board.
This%course%is%registered%with% “The%Wood%Products%Council”%is% AIA%CES%for%con<nuing% a%Registered%Provider%with%The% professional%educa<on.%As% American%Ins<tute%of%Architects% such,%it%does%not%include% Con<nuing%Educa<on%Systems% content%that%may%be%deemed% (AIA/CES),%Provider%#G516.% or%construed%to%be%an% % approval%or%endorsement%by% the%AIA%of%any%material%of% ! construc<on%or%any%method%or% Credit(s)%earned%on%comple<on% manner%of% of%this%course%will%be%reported%to% handling,%using,%distribu<ng,% AIA%CES%for%AIA%members.% or%dealing%in%any%material%or% Cer<ficates%of%Comple<on%for% product.% both%AIA%members%and%nonNAIA% members%are%available%upon% ___________________________________ ________ request.% Ques<ons%related%to%specific%materials,% % methods,%and%services%will%be%addressed% at%the%conclusion%of%this%presenta<on.% % % %
Course'Descrip,on' %The%BulliR%Center,%a%sixNstory%heavy%<mber%building,%recently%competed% in%SeaRle,%is%predicted%to%be%the%world’s%most%energy%efficient% commercial%building.%It%has%been%designed%to%last%250%years%and%to% achieve%the%highest%benchmark%of%building%sustainability—Living% Building%Challenge™%(LBC)%cer<fica<on.%A%performanceNbased% cer<fica<on%program,%the%LBC%requires%buildings%to%be%evaluated%a\er% one%year%of%occupancy%prior%to%cer<fica<on,%against%criteria%that%include% 100%%of%energy%demands%met%with%onNsite%renewable%energy%genera<on% and%100%%of%water%needs%met%by%onNsite%rainwater%collec<on.%In%this% presenta<on,%Project%Architect%Brian%Court%will%give%a%short%overview%of% the%LBC,%discuss%the%design%strategies%for%the%BulliR%Center,%and%highlight% structural%and%environmental%virtues%of%the%heavy%<mber%structural% system%such%as%renewability,%contribu<on%to%energy%efficiency,%and%light% carbon%footprint.%
Learning Objectives ! At the end of this program, participants will be able to: ! � 1. Understand what the 7 petals and 20 imperatives of the Living Building Challenge (LBC) are. " 2. Understand the challenges of Type-4 Heavy Timber construction type and the benefits it offers in a low-carbon, high performance building. " 3. Understand the strategies employed by the design team to achieve a net- zero energy, water and waste. " 4. Understand the complexities inherent in meeting the materials red list and radius requirements of the LBC. " !
T H E M I L L E R H U L L P A R T N E R S H I P “Spirited Architecture Through Continual Exploration”
RURAL CABINS
URBAN SINGLE FAMILY
URBAN MULTI-FAMILY
PUBLIC BUILDINGS
LIVING BUILDINGS
architecture2030.org
architecture2030.org
architecture2030.org
NREL Earth Day Bullitt Foundation Bullitt Center
The Living Building Challenge™ 2.0 1. S I T E Limits to Growth, Urban Agriculture, Habitat Exchange, Car Free Living 2. W A T E R Net Zero Water, Ecological Water Flow 3. E N E R G Y Net Zero Energy 4. H E A L T H Civilized Environment, Healthy Air, Biophilia 5. M A T E R I A L S Redlist, Embodied Carbon Footprint, Responsible Industry, Materials Radius, Conservation & Reuse 6. E Q U I T Y Human Scale + Human spaces, Democracy + Social Justice, Rights to Nature 7. B E A U T Y Beauty and Spirit, Inspiration and Education
Cascadia Center McGilvra Place
determining the CARRYING CAPACITY of the site: solar harvest 230,000 kWh/year gross building area 52,000 gsf Energy Use Index (EUI) 16
92 52 32 16 15 EUI – Energy Use Index
Energy Efficiency Measures 700,000 600,000 SOLAR 500,000 DOMEST HOT WTR h) kWh) ELEVATOR (kW y Use ( 400,000 VENT nergy Us FANS Net Zero Operation l Ene PUMPS & AUX nnual E 300,000 Annu SPACE COOLING SPACE HEATING 200,000 MISC EQUIP IT SERVER 100,000 LIGHTS 0
Energy Consumption Tenant Plug Loads Savings 25% 10% Plug Loads Lights 15% Dom Hot Water Heat Fans 4% Total 5% 40% Cooling Pumps|Aux 7% 4% Typical Building Proposed Building
Proposed Building Energy Use
MECH COMMERCIAL TENANT ELEC COMMERCIAL TENANT
MEETING RM BICYCLES + LOADING COMMERCIAL TENANT
OFFICE TENANT Courtesy: Miller Hull
Office Office Office Office Commercial Commercial Commercial Commercial Madison St Alley Courtesy: Miller Hull
Office Office Office Office Commercial Lobby Lobby Commercial M & E Cistern 15 th Avenue Courtesy : Miller Hull
Courtesy: Miller Hull
Courtesy: 2020 Engineering
HVAC
Daylighting Simulation
Daylighting Simulation: Effect of Atrium – Uniform Overcast Skies
No “Height Departure” 11’-6” floor to floor 77% of the floor area has daylight levels below 2% "
Proposed Plan with “Height Departure” " 14’-2” floor to floor " " 38% of the floor area has daylight levels below 2% " " "
Meeting room No skylight 50% skylight ����� Skylight
Energy Use | Solar Budget Solar Energy Production (kWh)
' Scheme'2'9'FLAT'ROOF'ARRAY'(15'deg',lt'@'Back):' July'28,'2009' ROOF%(5%deg%West)%=%%%%%%%%%11,573sf%=%187,000%kWh/yr% ' SOUTHEAST%WALL%=% %%%%%%%%%%%%%750sf%=%%%%%9,000%kWh/yr% SOUTH%WALL%=%%%%%%%%%%%%%%%%%%%%4,015sf%=%%%50,000%kWh/yr% (3,500kWh/yr/row)! %%%%%%%%%%%%%%%%%%%%%%%%%%%%%%%%%%%%%%%%%%%%% 246,000'kWh/yr'(BASE)'
Recommend
More recommend