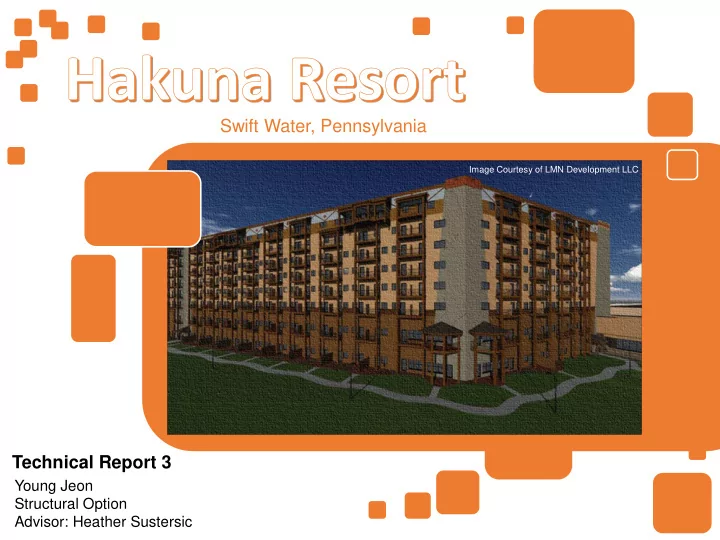

Swift Water, Pennsylvania Image Courtesy of LMN Development LLC Technical Report 3 Young Jeon Structural Option Advisor: Heather Sustersic
Background Information • Location: Swiftwater, PA • Function – Hotel & Retail • Number of Stories: 8 • Size: 395,938 Gross SF • Architect: Architectural Design Consultant, Inc. • Structural: Harwood Engineering Consultants Image source: http://maps.google.com
Existing Structural System • Prestressed precast hollow core slab • Masonry wall • Steel wide flange beams and columns • Reinforced concrete piers Image source: http://www.cprestress.com/hollowcore
Typical Bay
Typical Bay 28’ - 0” • 10” Hollow core plank w/ 3” topping 30’ - 11 3/8” • 12” Masonry wall • #5 @ 48” o.c. vertical reinforcing • Fully grouted • 32” masonry pier w/ (4) #5
Gravity Spot Checks • Hollow Core Plank • Strength • 192.4 ft-kip > 122.0 ft-kip • Horizontal Shear • 34 kips > 12.1 kips • Deflection • Initial camber: 0.132” • Long- term camber: 0.233” • Final downward deflection: 0.251” < 0.93”
Gravity Spot Checks • Masonry Pier
Alternative Systems Considerations • Floor depths • Maintain existing bay dimensions • Avoiding any additional columns • Cost per square foot • Weight per square foot
System 1: One-way Slab with Beams • Slab • Thickness: 6” • #4 @ 12” • Beam • 12” X 20” • Long. Reinf.: (4) #8 • Transv. Reinf.: (4) #3 stirrups @ 9” • Girders • 17” X 28” • Long. Reinf.: (4) #11 • 16” X 26” • Long. Reinf.: (4) # 10
System 1: One-way Slab with Beams Alternative System Original Design Depth 28” 13” Weight 177.07 PSF 105.5 PSF Cost $19.82 $13.72 Lateral Concrete Shear Masonry Shear Wall / Concrete Wall / Steel Moment Frame Moment Frame • Increased floor depth, weight and cost compared to HC slab. However, no additional fireproofing is required. In conclusion, redesign not feasible.
System 2: Non-Composite Steel • Decking • 1.5 VLR 22 • 3” topping LWC • 2 hr fire rating • Beam • W14 X 22 • 28’ span, 6’ - 2” spacing • Girder • W 21 X 68 • 30’ – 11 3/8” span
System 2: Non-Composite Steel Alternative System Original Design Depth 25.5” 13” Weight 59.12 PSF 105.5 PSF Cost $28.03 $13.72 Lateral Concrete Shear Masonry Shear Wall / Steel Wall / Steel Moment Frame Moment Frame • Increased floor depth and cost compared to HC slab but reduced weight. Also, additional fire proofing is required. Therefore, redesign may be feasible.
System 3: Composite Steel • Decking • 2 VLI 20 • 3.25” topping LWC • ¾” dia. Shear studs • 2 hr fire rating • Beam • W16 X 36 (20) • 28’ span, 10.316’ spacing • Girder • W 16 X 40 (24) • 30’ – 11 3/8” span
System 3: Composite Steel Alternative System Original Design Depth 21.25” 13” Weight 49.5 PSF 105.5 PSF Cost $19.56 $13.72 Lateral Concrete Shear Masonry Shear Wall / Steel Wall / Steel Moment Frame Moment Frame • Increased floor depth and cost compared to HC slab but reduced weight. Also, additional fire proofing is required. Therefore, redesign may be feasible.
Final Comparison Hollow Core One-Way Slab Non-Composite Composite Steel Planks with Beams Steel Cost $13.72 $19.82 $28.03 $19.56 Weight 105.5 PSF 177.07 PSF 59.12 PSF 49.5 PSF Depth 13” 28” 25.5” 21.25” Additional Fire No No Yes Yes Proofing Vibration Likely No Likely Likely Lateral System Masonry Shear Concrete Shear Concrete Shear Concrete Shear Wall, Steel Wall, Concrete Wall, Steel Wall, Steel Moment Frame Moment Frame Moment Frame Moment Frame Redesign - No Yes Yes Feasibility
Recommend
More recommend