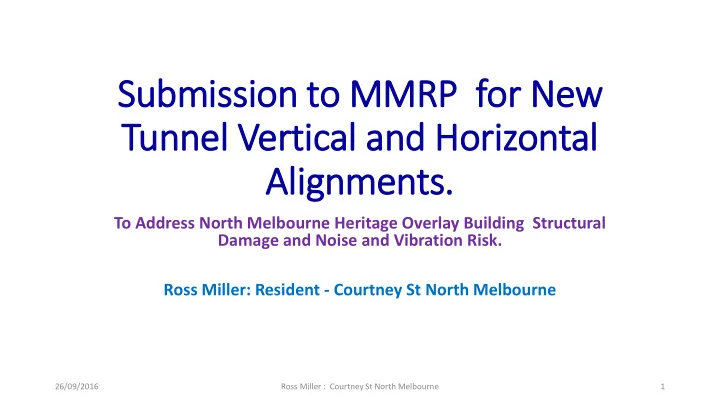

Submission to MMRP f for New Tunnel Vertical and Horizontal Alig lignments. . To Address North Melbourne Heritage Overlay Building Structural Damage and Noise and Vibration Risk. Ross Miller: Resident - Courtney St North Melbourne 26/09/2016 Ross Miller : Courtney St North Melbourne 1
False Assumptions made by MMRP in Environmental Effects Statement Sect. 19-4-3. 3. • “many (properties) would have experienced some form of ground movement generated by other sources, such as previous adjacent evacuations ” • This is not the case for many of the Heritage Overlay buildings in North Melbourne. Such Properties are over 100 years old, built out of ‘Sun Dried Bricks’ and sitting on shallow foundations and footings. Old buildings such as these were not built to withstand Induced Ground movements from large scale excavations or Tunnelling directly below their foundations. 26/09/2016 Ross Miller : Courtney St North Melbourne 2
Request MMRP to correct and Update EES. • MMRP Environmental Effects Statement – Section 19.6 Impact Assessment be further researched and updated, to also include the over 100 Year old Victorian Heritage overlay Residential Buildings, that are positioned inside the Potential Zone of Influence – where as stated in Section 19.6. Estimated extents of excavation ground movement is greater than 5mm and Residential Risk Rating is MEDIUM TO HIGH. 26/09/2016 Ross Miller : Courtney St North Melbourne 3
Request MMRP to Modify fy Tunnel Horizontal Alignment. • Tunnel Horizontal Alignment between Parkville and Arden Stations be modified to avoid Direct impact to over 100 Year old Victorian Heritage overlay Residential Buildings. • New recommended Tunnel route, along Haines Street North Melbourne, will greatly reduce Direct Tunnel Impact to Private Residential Buildings. • Up to 90% of the New Parkville to Arden, proposed Tunnel Horizontal Alignment, will run beneath Government and Commercial Land, ie. Football Field, Pool, Parkland, Dual Lane Roadway, Public School and Commercial Businesses, Not Directly under Private Residential Buildings, where people must live and sleep. 26/09/2016 Ross Miller : Courtney St North Melbourne 4
Proposed NewTunnel Horizontal Ali lignment- fr from Parkville to Arden Station. 26/09/2016 Ross Miller : Courtney St North Melbourne 5
26/09/2016 Ross Miller : Courtney St North Melbourne 6
26/09/2016 Ross Miller : Courtney St North Melbourne 7
• Beginning 26/09/2016 Ross Miller : Courtney St North Melbourne 8
26/09/2016 Ross Miller : Courtney St North Melbourne 9
26/09/2016 Ross Miller : Courtney St North Melbourne 10
26/09/2016 Ross Miller : Courtney St North Melbourne 11
26/09/2016 Ross Miller : Courtney St North Melbourne 12
26/09/2016 Ross Miller : Courtney St North Melbourne 13
26/09/2016 Ross Miller : Courtney St North Melbourne 14
26/09/2016 Ross Miller : Courtney St North Melbourne 15
26/09/2016 Ross Miller : Courtney St North Melbourne 16
26/09/2016 Ross Miller : Courtney St North Melbourne 17
26/09/2016 Ross Miller : Courtney St North Melbourne 18
Request MMRP to Modify fy Tunnel Vertical Alignment. • Tunnel Vertical Alignment between Parkville and Arden Stations be modified to reduce impact to Residential Buildings. • New Recommended Tunnel Depth, between Arden Station and CBD North Station be maintained in a Flat Vertical Line, such that Top of Tunnel is approx. 4 Meters below Sea Level , between Arden and CBD North Stations. • Minimum Tunnel Depth Clearance from Ground Level to Top of Tunnel will be Increased by up to 46 %. • From a Min. 12.5M to 18M, Top of Tunnel to Surface Ground Level. • Arden, Parkville and CBD North Stations remain in approximately the same Vertical Line. 26/09/2016 Ross Miller : Courtney St North Melbourne 19
Request MMRP to Modify fy Tunnel Vertical Alignment. Cont …. • New Recommended Tunnel Depth, between Arden Station and CBD North Station, will only increase the Parkville Station Depth below Ground Level, by 20 Meters, to approx. 10 Meters Below Sea Level. • Existing Plans for the CBD North Station are for Depths Greater than 15 meters below Sea Level. • The New Proposed Parkville Vertical Tunnel Depth, (Ground Level to Top of Tunnel, at Parkville Station), will only be approx. 3 Meters deeper than Current Plans for Tunnel Depths for CBD North Station. • New Parkville Depth 37 M approx . (Top of Tunnel to Elizabeth St.) • Proposed CBD North Depth 34 M approx . (Top of Tunnel to Victoria St.) 26/09/2016 Ross Miller : Courtney St North Melbourne 20
26/09/2016 Ross Miller : Courtney St North Melbourne 21
26/09/2016 Ross Miller : Courtney St North Melbourne 22
26/09/2016 Ross Miller : Courtney St North Melbourne 23
26/09/2016 Ross Miller : Courtney St North Melbourne 24
CONCLUSION . • I would like to formally request MMRP to conduct a Detailed Feasibility Study (with Costings) for the New Horizontal and Vertical Tunnel alignments, presented today, from Arden to Parkville Station, as part of the Environmental Effect Statement. • If the new proposed Horizontal and Vertical Alignments, cannot be adopted, in favour of the MMRP Existing Plans, I formally request a detailed Explanation as to Why not ? 26/09/2016 Ross Miller : Courtney St North Melbourne 25
Recommend
More recommend